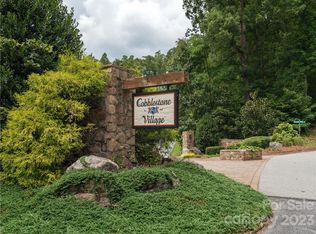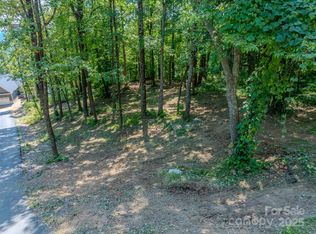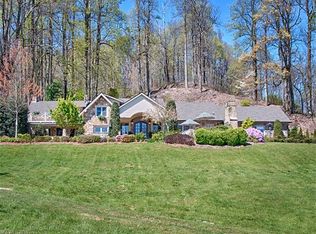Closed
$700,000
246 Pinnacle Mountain Rd, Zirconia, NC 28790
3beds
3,263sqft
Single Family Residence
Built in 2005
1.92 Acres Lot
$689,100 Zestimate®
$215/sqft
$3,170 Estimated rent
Home value
$689,100
$648,000 - $730,000
$3,170/mo
Zestimate® history
Loading...
Owner options
Explore your selling options
What's special
Welcome to a mountain dream with stunning views—without the steep, winding drive. Perched in Henderson County, this home offers breathtaking vistas yet easy access.
Step inside to soaring vaulted ceilings and a sunlit living area that feels like a retreat. The chef’s kitchen is ready for hosting and sharing meals with those you love.
Upstairs on the main, two large, peaceful bedrooms await, while the lower level features a third bedroom, flexible living space (home gym or studio?), and a spa-inspired patio—ideal for yoga, a hot tub, or simply soaking in the mountain beauty. A spacious two-car garage adds extra convenience and storage. Whether you're seeking a short-term rental near town or a forever home, this one is truly move-in ready with a new roof, HVAC, upper deck, flooring, updated primary bath, and much more (ask for the feature sheet). Already pre-inspected for peace of mind. Watch the video to see the magic of the home and its thoughtfully designed and mature landscaping.
Zillow last checked: 8 hours ago
Listing updated: June 16, 2025 at 12:16pm
Listing Provided by:
Dee Gambrell dee@bluaxis.com,
BluAxis Realty,
Cole Ordiway,
BluAxis Realty
Bought with:
Kelsey Varga
COMPASS
Source: Canopy MLS as distributed by MLS GRID,MLS#: 4249618
Facts & features
Interior
Bedrooms & bathrooms
- Bedrooms: 3
- Bathrooms: 3
- Full bathrooms: 3
- Main level bedrooms: 2
Primary bedroom
- Level: Main
Bedroom s
- Level: Main
Bedroom s
- Level: Lower
Bathroom full
- Level: Main
Bathroom full
- Level: Main
Bathroom full
- Level: Main
Dining room
- Level: Main
Dining room
- Level: Main
Family room
- Level: Lower
Kitchen
- Level: Main
Laundry
- Level: Main
Living room
- Level: Main
Utility room
- Level: Main
Heating
- Heat Pump, Propane, Zoned
Cooling
- Heat Pump, Zoned
Appliances
- Included: Dishwasher, Disposal, Dryer, Gas Range, Microwave, Oven, Refrigerator, Washer, Washer/Dryer
- Laundry: Inside, Laundry Room, Main Level, Sink
Features
- Built-in Features, Kitchen Island, Open Floorplan, Pantry, Storage, Walk-In Closet(s), Wet Bar
- Flooring: Carpet, Stone, Tile
- Doors: French Doors, Pocket Doors, Sliding Doors, Storm Door(s)
- Basement: Other
- Fireplace features: Gas Vented, Living Room, Propane
Interior area
- Total structure area: 3,263
- Total interior livable area: 3,263 sqft
- Finished area above ground: 3,263
- Finished area below ground: 0
Property
Parking
- Total spaces: 2
- Parking features: Driveway, Attached Garage, Garage Faces Front, Keypad Entry
- Attached garage spaces: 2
- Has uncovered spaces: Yes
- Details: 2 car attached garage and ample parking on asphalt behind the home
Features
- Levels: Two
- Stories: 2
- Patio & porch: Balcony, Covered, Deck, Front Porch, Patio, Porch
- Exterior features: Fire Pit
- Has view: Yes
- View description: Mountain(s), Year Round
Lot
- Size: 1.92 Acres
- Features: Green Area, Private, Sloped, Wooded, Views
Details
- Parcel number: 9966181
- Zoning: R-40
- Special conditions: Standard
- Other equipment: Fuel Tank(s)
Construction
Type & style
- Home type: SingleFamily
- Architectural style: Contemporary,Ranch
- Property subtype: Single Family Residence
Materials
- Hardboard Siding
- Foundation: Slab
- Roof: Shingle
Condition
- New construction: No
- Year built: 2005
Utilities & green energy
- Sewer: Septic Installed
- Water: City
- Utilities for property: Cable Available, Electricity Connected, Propane, Satellite Internet Available
Community & neighborhood
Security
- Security features: Smoke Detector(s)
Location
- Region: Zirconia
- Subdivision: Seven Springs Estate
Other
Other facts
- Listing terms: Cash,Conventional,Exchange,VA Loan
- Road surface type: Asphalt, Paved
Price history
| Date | Event | Price |
|---|---|---|
| 6/16/2025 | Sold | $700,000$215/sqft |
Source: | ||
| 5/1/2025 | Listed for sale | $700,000+0.7%$215/sqft |
Source: | ||
| 11/15/2023 | Listing removed | -- |
Source: | ||
| 10/16/2023 | Price change | $695,000-5.4%$213/sqft |
Source: | ||
| 9/29/2023 | Listed for sale | $735,000+104.2%$225/sqft |
Source: | ||
Public tax history
| Year | Property taxes | Tax assessment |
|---|---|---|
| 2024 | $2,678 | $504,400 |
| 2023 | $2,678 +12.3% | $504,400 +39.8% |
| 2022 | $2,384 | $360,700 |
Find assessor info on the county website
Neighborhood: 28790
Nearby schools
GreatSchools rating
- 2/10Hillandale ElementaryGrades: PK-5Distance: 1.6 mi
- 6/10Flat Rock MiddleGrades: 6-8Distance: 1.6 mi
- 5/10East Henderson HighGrades: 9-12Distance: 3.5 mi
Schools provided by the listing agent
- Elementary: Hillandale
- Middle: Flat Rock
- High: East Henderson
Source: Canopy MLS as distributed by MLS GRID. This data may not be complete. We recommend contacting the local school district to confirm school assignments for this home.

Get pre-qualified for a loan
At Zillow Home Loans, we can pre-qualify you in as little as 5 minutes with no impact to your credit score.An equal housing lender. NMLS #10287.


