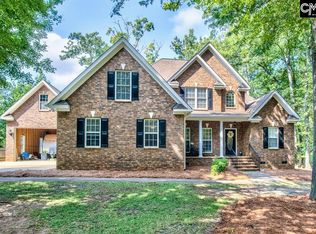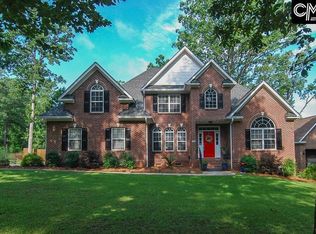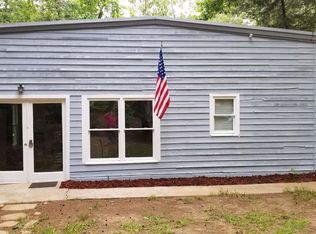Sold for $492,000 on 10/01/24
$492,000
246 Old Forge Rd, Chapin, SC 29036
4beds
2,289sqft
SingleFamily
Built in 2005
0.49 Acres Lot
$494,900 Zestimate®
$215/sqft
$2,272 Estimated rent
Home value
$494,900
$450,000 - $539,000
$2,272/mo
Zestimate® history
Loading...
Owner options
Explore your selling options
What's special
ALL BRICK CUSTOM BUILT LAKE MURRAY ACCESS HOME ON 1/2 ACRE HOMESITE! Nothing like it available in the area at this price point! Lake Access, Boat Storage, Common Pond & Clubhouse! Very large and open floor plan greets you as you enter this very well maintained home! Newly refinished hardwood floors, brand new carpet in all bedrooms, and fresh paint throughout the interior. Split floor plan w/ Over sized Master Suite on one side and 2nd & 3rd bedrooms on the other. Owners Suite has a huge walk in closet, double vanity w/ granite counter tops, whirlpool tub, separate shower and bath! The 4th bedroom privately located over the garage has a full bathroom and closet. This could be a Man Cave, Theater Room, Media Room, Work out room, Office, or Private Guest Suite! Custom covered screened in porch added in 2018 overlooking the expansive and private backyard, patio which is steps away to the Common Pond stocked with a lot a fish! Award winning Lexington Richland School District Five Schools! A MUST SEE!
Facts & features
Interior
Bedrooms & bathrooms
- Bedrooms: 4
- Bathrooms: 3
- Full bathrooms: 3
- Main level bathrooms: 2
Heating
- Forced air, Heat pump, Electric
Cooling
- Central
Appliances
- Included: Dishwasher, Garbage disposal, Microwave
- Laundry: Utility Room, Electric, Heated Space
Features
- Bookcases, Ceiling Fan, FROG (With Closet)
- Flooring: Tile, Hardwood
- Windows: Thermopane
- Basement: Crawl Space
- Attic: Storage, Attic Access
- Has fireplace: Yes
- Fireplace features: Insert, Outside, Gas Log-Propane
Interior area
- Total interior livable area: 2,289 sqft
Property
Parking
- Total spaces: 2
- Parking features: Garage - Attached
Features
- Patio & porch: Patio, Screened Porch, Front Porch
- Exterior features: Brick
- Waterfront features: Deeded Lake Access, Common Pond, Waterfront Community
Lot
- Size: 0.49 Acres
- Features: Sprinkler
Details
- Parcel number: 00173001028
- Other equipment: Satellite Dish
Construction
Type & style
- Home type: SingleFamily
- Architectural style: Traditional
Condition
- Year built: 2005
Utilities & green energy
- Sewer: Public Sewer
- Water: Community
- Utilities for property: Cable Available, Electricity Connected
Community & neighborhood
Security
- Security features: Smoke Detector(s), Security System Owned
Location
- Region: Chapin
HOA & financial
HOA
- Has HOA: Yes
- HOA fee: $27 monthly
- Services included: Clubhouse, Common Area Maintenance, Green Areas, Community Boat Ramp
Other
Other facts
- Sewer: Public Sewer
- Flooring: Carpet, Tile, Hardwood
- RoadSurfaceType: Paved
- Appliances: Dishwasher, Disposal, Free-Standing Range, Self Clean, Microwave Above Stove, Smooth Surface
- FireplaceYN: true
- GarageYN: true
- AttachedGarageYN: true
- HeatingYN: true
- Utilities: Cable Available, Electricity Connected
- CoolingYN: true
- PatioAndPorchFeatures: Patio, Screened Porch, Front Porch
- Heating: Zoned, Central, Heat Pump 1st Lvl
- FireplacesTotal: 1
- FireplaceFeatures: Insert, Outside, Gas Log-Propane
- WaterfrontYN: true
- CurrentFinancing: Conventional, Cash
- ArchitecturalStyle: Traditional
- Basement: Crawl Space
- MainLevelBathrooms: 2
- Cooling: Central Air, Zoned, Heat Pump 1st Lvl
- LaundryFeatures: Utility Room, Electric, Heated Space
- AssociationFeeIncludes: Clubhouse, Common Area Maintenance, Green Areas, Community Boat Ramp
- OtherEquipment: Satellite Dish
- SecurityFeatures: Smoke Detector(s), Security System Owned
- ParkingFeatures: Garage Door Opener, Garage Attached, Main
- WaterSource: Community
- Attic: Storage, Attic Access
- RoomBedroom4Level: Second
- RoomLivingRoomFeatures: Fireplace, Floors-Hardwood, Molding, Books, Ceiling Fan, Recessed Lights, Ceilings-Tray
- RoomMasterBedroomFeatures: Ceiling Fan(s), Walk-In Closet(s), Whirlpool, Tray Ceiling(s), Bath-Private, Separate Shower
- RoomKitchenFeatures: Pantry, Recessed Lighting, Eat-in Kitchen, Floors-Hardwood, Cabinets-Other, Bar, Backsplash-Tiled, Counter Tops-Quartz
- RoomBedroom2Features: Ceiling Fan(s), High Ceilings, Bath-Shared, Tub-Shower
- RoomBedroom3Features: Ceiling Fan(s), High Ceilings, Bath-Shared, Tub-Shower
- RoomBedroom4Features: Ceiling Fan(s), Walk-In Closet(s), Bath-Private, Tub-Shower, FROG (Requires Closet)
- InteriorFeatures: Bookcases, Ceiling Fan, FROG (With Closet)
- RoomBedroom2Level: Main
- RoomBedroom3Level: Main
- RoomDiningRoomLevel: Main
- RoomKitchenLevel: Main
- RoomLivingRoomLevel: Main
- RoomMasterBedroomLevel: Main
- RoomDiningRoomFeatures: High Ceilings, Floors-Hardwood, Molding, Combo
- CommunityFeatures: Waterfront Community
- WaterfrontFeatures: Deeded Lake Access, Common Pond, Waterfront Community
- WindowFeatures: Thermopane
- ConstructionMaterials: Brick-All Sides-AbvFound
- ExteriorFeatures: Gutters - Partial
- LotFeatures: Sprinkler
- MlsStatus: Active
- AssociationPhone: 803-414-4556
- Road surface type: Paved
Price history
| Date | Event | Price |
|---|---|---|
| 10/1/2024 | Sold | $492,000-1.6%$215/sqft |
Source: Public Record Report a problem | ||
| 9/4/2024 | Contingent | $499,900$218/sqft |
Source: | ||
| 8/29/2024 | Price change | $499,900-3.8%$218/sqft |
Source: | ||
| 8/17/2024 | Price change | $519,900-1.9%$227/sqft |
Source: | ||
| 7/26/2024 | Listed for sale | $530,000+69.3%$232/sqft |
Source: | ||
Public tax history
| Year | Property taxes | Tax assessment |
|---|---|---|
| 2023 | $1,899 -1.7% | $12,520 |
| 2022 | $1,933 | $12,520 |
| 2021 | -- | $12,520 +36.4% |
Find assessor info on the county website
Neighborhood: 29036
Nearby schools
GreatSchools rating
- 8/10Chapin Middle SchoolGrades: 5-6Distance: 4 mi
- 7/10Chapin MiddleGrades: 7-8Distance: 4.6 mi
- 9/10Chapin High SchoolGrades: 9-12Distance: 5.3 mi
Schools provided by the listing agent
- Elementary: Lake Murray (Lex 5) - see school
- Middle: Chapin
- High: Chapin
- District: Lexington/Richland Five
Source: The MLS. This data may not be complete. We recommend contacting the local school district to confirm school assignments for this home.
Get a cash offer in 3 minutes
Find out how much your home could sell for in as little as 3 minutes with a no-obligation cash offer.
Estimated market value
$494,900
Get a cash offer in 3 minutes
Find out how much your home could sell for in as little as 3 minutes with a no-obligation cash offer.
Estimated market value
$494,900


