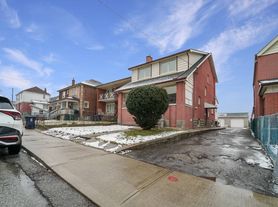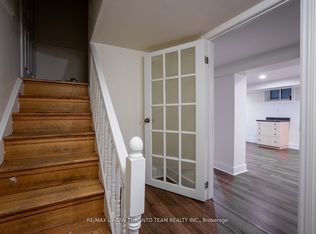Bright & Spacious Basement Apartment Great for a Student or Professional. This roomy basement unit features a large bedroom plus a separate den perfect for a home office or creative space. The eat-in kitchen includes a full-size fridge, gas stove with hooded range, and lots of room to cook and dine comfortably. Regular ceiling height throughout keeps things feeling open and comfortable.Shared laundry is conveniently located just outside your unit in the basement. Your are steps to major transit (literally around the corner) and close to shopping, parks, and everyday essentials. Theres a large green space right out front and several parks within walking distance perfect for getting outdoors and enjoying the area.
IDX information is provided exclusively for consumers' personal, non-commercial use, that it may not be used for any purpose other than to identify prospective properties consumers may be interested in purchasing, and that data is deemed reliable but is not guaranteed accurate by the MLS .
House for rent
C$1,450/mo
246 Nairn Ave, Toronto, ON M6E 4H4
2beds
Price may not include required fees and charges.
Singlefamily
Available now
-- Pets
Central air
In basement laundry
-- Parking
Natural gas, forced air
What's special
Large bedroomSeparate denEat-in kitchenFull-size fridgeRegular ceiling heightShared laundryLarge green space
- 96 days
- on Zillow |
- -- |
- -- |
Travel times
Renting now? Get $1,000 closer to owning
Unlock a $400 renter bonus, plus up to a $600 savings match when you open a Foyer+ account.
Offers by Foyer; terms for both apply. Details on landing page.
Facts & features
Interior
Bedrooms & bathrooms
- Bedrooms: 2
- Bathrooms: 1
- Full bathrooms: 1
Heating
- Natural Gas, Forced Air
Cooling
- Central Air
Appliances
- Laundry: In Basement, In Unit
Features
- Has basement: Yes
Video & virtual tour
Property
Parking
- Details: Contact manager
Features
- Exterior features: Contact manager
Construction
Type & style
- Home type: SingleFamily
- Property subtype: SingleFamily
Materials
- Roof: Asphalt
Community & HOA
Location
- Region: Toronto
Financial & listing details
- Lease term: Contact For Details
Price history
Price history is unavailable.

