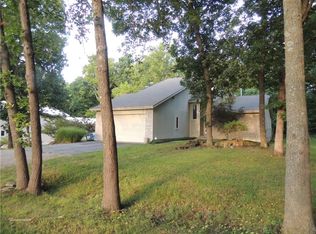Sold
Price Unknown
246 NW 31st Rd, Warrensburg, MO 64093
4beds
2,632sqft
Single Family Residence
Built in 1977
2.3 Acres Lot
$437,400 Zestimate®
$--/sqft
$2,188 Estimated rent
Home value
$437,400
$332,000 - $573,000
$2,188/mo
Zestimate® history
Loading...
Owner options
Explore your selling options
What's special
A RETREAT IN THE WOODS!! 2.3 Acres of Zen and Serenity! This one owner home has been completely remodeled & updated inside and out in 2024 so you'll love all the fresh, modern finishes. The home features four-bedroom, three full bathrooms and sits on 2.3 acres WITH A PRIVATE QUARRY that is roughly 35 feet deep and spring fed (Crystal clear during the summer months) The private backyard – perfect for relaxing or entertaining on the brand new deck or around the fire pit that overlooks the one of a kind oasis. Homes do not come up for sale very often in the Timber Hills subdivision and for good reason! This low traffic country subdivision is nestled back in the woods, larger lots w/ space between homes but is also minutes away from the convenience of major shopping centers, grocery stores, entertainment, & dining. The full home makeover included concrete siding, new roof & gutters, new windows, new exterior doors, New two tier deck, freshened up landscaping, new gravel driveway & fire pit area, seed & straw. Inside New fixtures, new trim, doors, & hardware, new flooring, new paint, new granite, new bathrooms(X3) new cabinet doors, new stainless steel appliances, new 200 AMP breaker box, NEW FINISHED WALKOUT BASEMENT with TWO family room areas!! You don't want to miss this home, Call today to schedule a showing!
Zillow last checked: 8 hours ago
Listing updated: March 10, 2025 at 07:09am
Listing Provided by:
Julie Ryberg 660-864-6141,
Platinum Realty LLC,
Brian Ryberg 660-238-2741,
Platinum Realty LLC
Bought with:
Non MLS
Non-MLS Office
Source: Heartland MLS as distributed by MLS GRID,MLS#: 2522480
Facts & features
Interior
Bedrooms & bathrooms
- Bedrooms: 4
- Bathrooms: 3
- Full bathrooms: 3
Primary bedroom
- Features: All Carpet, Fireplace, Granite Counters, Walk-In Closet(s)
- Level: Upper
Bedroom 2
- Features: All Carpet
- Level: Upper
Bedroom 3
- Features: All Carpet
- Level: Upper
Bedroom 4
- Features: All Carpet
- Level: Upper
Primary bathroom
- Features: Double Vanity, Granite Counters
- Level: Upper
Bathroom 1
- Features: Luxury Vinyl
- Level: Main
Dining room
- Features: All Carpet
- Level: Main
Other
- Features: All Carpet
- Level: Basement
Family room
- Features: All Carpet
- Level: Basement
Hearth room
- Features: All Carpet, Fireplace
- Level: Main
Kitchen
- Features: Granite Counters, Luxury Vinyl
- Level: Main
Living room
- Features: All Carpet
- Level: Main
Heating
- Heatpump/Gas
Cooling
- Electric
Appliances
- Included: Dishwasher, Microwave, Built-In Electric Oven, Stainless Steel Appliance(s)
- Laundry: Laundry Room
Features
- Painted Cabinets, Pantry, Walk-In Closet(s)
- Flooring: Carpet, Luxury Vinyl
- Windows: Thermal Windows
- Basement: Finished,Full,Walk-Out Access
- Number of fireplaces: 2
- Fireplace features: Hearth Room, Master Bedroom
Interior area
- Total structure area: 2,632
- Total interior livable area: 2,632 sqft
- Finished area above ground: 1,872
- Finished area below ground: 760
Property
Parking
- Total spaces: 2
- Parking features: Attached
- Attached garage spaces: 2
Features
- Patio & porch: Deck
- Exterior features: Fire Pit
- Waterfront features: Pond
Lot
- Size: 2.30 Acres
- Features: Acreage, Other, Wooded
Details
- Parcel number: 12101100000003100
Construction
Type & style
- Home type: SingleFamily
- Property subtype: Single Family Residence
Materials
- Brick/Mortar, Concrete
- Roof: Composition
Condition
- Year built: 1977
Utilities & green energy
- Sewer: Septic Tank
- Water: PWS Dist
Community & neighborhood
Location
- Region: Warrensburg
- Subdivision: Timber Hills
HOA & financial
HOA
- Has HOA: Yes
- HOA fee: $400 annually
- Association name: Timber Hills
Other
Other facts
- Listing terms: Cash,Conventional,FHA,USDA Loan,VA Loan
- Ownership: Private
- Road surface type: Paved
Price history
| Date | Event | Price |
|---|---|---|
| 3/6/2025 | Sold | -- |
Source: | ||
| 1/28/2025 | Pending sale | $444,900$169/sqft |
Source: | ||
| 12/8/2024 | Listed for sale | $444,900$169/sqft |
Source: | ||
Public tax history
| Year | Property taxes | Tax assessment |
|---|---|---|
| 2024 | $1,906 -0.7% | $26,174 |
| 2023 | $1,919 | $26,174 +3.9% |
| 2022 | -- | $25,194 |
Find assessor info on the county website
Neighborhood: 64093
Nearby schools
GreatSchools rating
- 6/10Sterling Elementary SchoolGrades: 3-5Distance: 2.5 mi
- 4/10Warrensburg Middle SchoolGrades: 6-8Distance: 2.6 mi
- 5/10Warrensburg High SchoolGrades: 9-12Distance: 4.3 mi
Sell for more on Zillow
Get a free Zillow Showcase℠ listing and you could sell for .
$437,400
2% more+ $8,748
With Zillow Showcase(estimated)
$446,148