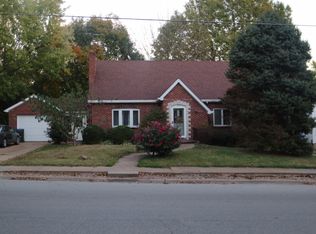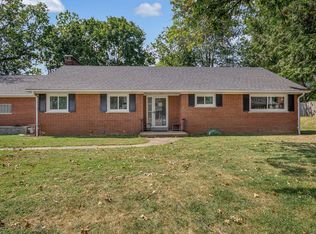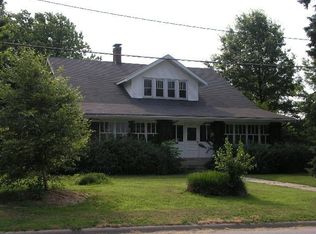DO YOUR THING! Excellent potential for this 2 bedroom, 1 3/4 bath home on Main Street. This split-level home has everything you need and is a great fit for a single person, couple or small family. The large beamed living room is perfect gatherings/entertaining. If you want the get away space, head to the lower level family room. The kitchen features abundant cabinets for storage and plenty of space for family dinners or your next get-together. A deck off of the back of the house is perfect for enjoying summer evenings. The house is surrounded by mature trees, are beautiful in the fall, as well as provide privacy fenced yard. This home is located within walking distance from local restaurants and boutiques in historic downtown Waterloo. Enjoy having a front row seat for parades! Home does need TLC, are you the one? Home is being sold AS-IS with no repairs to be made by the homeowner.
This property is off market, which means it's not currently listed for sale or rent on Zillow. This may be different from what's available on other websites or public sources.



