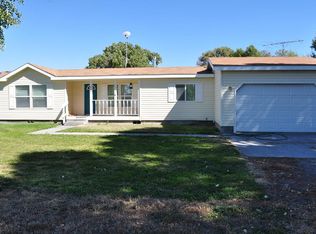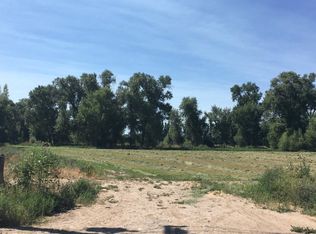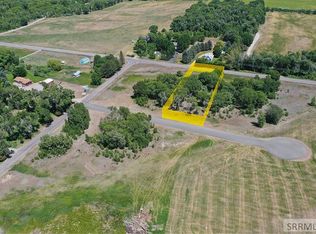Want to get away? Looking for a Great Home with a Spacious Kitchen, Large Bedrooms & Oversized spacious Garage, Plus Tree filled Privacy? This is a builder hand crafted beauty. You may get a visit from deer, moose & wild turkey on occasion! The property has plenty of room for RV's, Toys, Animals, and Garden Spots. Everything about this property is Pristine and Move in ready. Spacious Kitchen with miles of counter space. Breakfast Bar makes a great place to Entertain while in the Kitchen. All Bedrooms are Spacious enough for Kings Sized Beds and Extra Furniture, Plus Large walk-in Closet Space. 2 Fireplaces. Plenty of Storage area. Finished Basement with Egress Windows. Large windows bring in Plenty of Natural Light. Enjoy BBQ's on the Deck. Home sets in a Quiet Rural Area perfect to make this your private get away home.
This property is off market, which means it's not currently listed for sale or rent on Zillow. This may be different from what's available on other websites or public sources.



