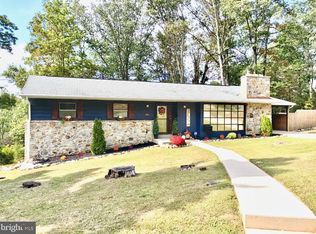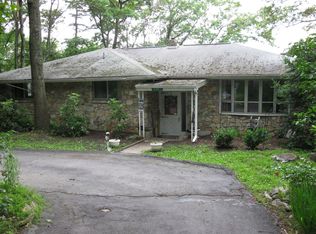Sold for $448,000
$448,000
246 Mount Union Rd, Fayetteville, PA 17222
3beds
3,400sqft
Single Family Residence
Built in 1997
0.78 Acres Lot
$460,000 Zestimate®
$132/sqft
$2,870 Estimated rent
Home value
$460,000
$423,000 - $497,000
$2,870/mo
Zestimate® history
Loading...
Owner options
Explore your selling options
What's special
PLEASE CONTACT LISTING AGENT DIRECTLY TO SCHEDULE SHOWING-Thanks Magnificant Views! Tranquility in this mountain top retreat! Manicured landscaping surrounds this exceptionally maintained contemporary home nestled on 1.14 acres (Lots A-64, A-66 and BUILDABLE LOT C2 convey) in peaceful Greene Knolls! The two-story foyer opens to full living area with propane fireplace and 9’ vaulted ceilings. 3 bedrooms, 2.5 bathrooms – featuring 2,300+ sq. ft of finished living space plus a 12’x52’ walkout basement. That’s 3,300 sq. ft. of finished living space. The many custom kitchen cabinets provide lots of storage and the breakfast area provides a peaceful retreat space. Main floor laundry adjacent to the kitchen. Shiny, well maintained real hardwood floors complete the main level. Large Master Bedroom with vaulted ceiling and master bath suite with whirlpool tub and walk-in closet. Plus an additional large bedroom (could be another master). Large workshop/pantry off the garage. Huge 12’x52’ deck, with lighted pergola and beautiful valley views to enjoy the peacefulness of nature, wildlife and panoramic mountain views and gorgeous sunsets. Walkout basement w/French doors. Plus oversized 2-car garage. Storage space is abundant with a shelved storage space off the walkout basement, floored storage space above the garage and another large, floored space over the living area. Two zone heating/cooling. Convenient to Gettysburg and Chambersburg. Experience the peacefulness and tranquility of mountain living.
Zillow last checked: 8 hours ago
Listing updated: May 19, 2025 at 05:45am
Listed by:
Frank Getz 301-992-9652,
Real Estate Innovations
Bought with:
Alycia Hays, RS293391
RE/MAX of Gettysburg
Source: Bright MLS,MLS#: PAFL2024664
Facts & features
Interior
Bedrooms & bathrooms
- Bedrooms: 3
- Bathrooms: 3
- Full bathrooms: 2
- 1/2 bathrooms: 1
- Main level bathrooms: 1
Primary bedroom
- Features: Flooring - Carpet
- Level: Upper
- Area: 240 Square Feet
- Dimensions: 16 x 15
Bedroom 2
- Features: Flooring - Carpet
- Level: Upper
- Area: 216 Square Feet
- Dimensions: 18 x 12
Bedroom 3
- Features: Flooring - Carpet
- Level: Upper
- Area: 130 Square Feet
- Dimensions: 13 x 10
Bathroom 1
- Features: Flooring - Luxury Vinyl Plank
- Level: Upper
Bathroom 2
- Features: Flooring - Ceramic Tile
- Level: Upper
Basement
- Level: Lower
- Area: 624 Square Feet
- Dimensions: 12 x 52
Breakfast room
- Features: Flooring - Ceramic Tile
- Level: Main
- Area: 120 Square Feet
- Dimensions: 12 x 10
Dining room
- Features: Flooring - HardWood
- Level: Main
- Area: 140 Square Feet
- Dimensions: 14 x 10
Half bath
- Features: Flooring - Ceramic Tile
- Level: Main
Kitchen
- Features: Flooring - Ceramic Tile
- Level: Main
- Area: 168 Square Feet
- Dimensions: 14 x 12
Laundry
- Features: Flooring - Ceramic Tile
- Level: Main
Living room
- Features: Flooring - HardWood, Fireplace - Gas
- Level: Main
- Area: 304 Square Feet
- Dimensions: 19 x 16
Other
- Level: Main
Storage room
- Level: Lower
Heating
- Heat Pump, Electric
Cooling
- Central Air, Electric
Appliances
- Included: Dishwasher, Disposal, Exhaust Fan, Oven/Range - Electric, Range Hood, Refrigerator, Microwave, Dryer, Washer, Electric Water Heater
- Laundry: Main Level, Washer/Dryer Hookups Only, Laundry Room
Features
- Open Floorplan, Kitchen Island, Kitchen - Table Space, Primary Bath(s), Formal/Separate Dining Room, Ceiling Fan(s), 9'+ Ceilings
- Flooring: Carpet, Hardwood, Luxury Vinyl, Tile/Brick, Wood
- Doors: French Doors
- Windows: Atrium, Double Pane Windows, Skylight(s), Window Treatments
- Basement: Connecting Stairway,Full,Finished,Exterior Entry,Walk-Out Access
- Number of fireplaces: 1
- Fireplace features: Equipment, Gas/Propane
Interior area
- Total structure area: 3,400
- Total interior livable area: 3,400 sqft
- Finished area above ground: 2,340
- Finished area below ground: 1,060
Property
Parking
- Total spaces: 2
- Parking features: Garage Door Opener, Asphalt, Attached
- Attached garage spaces: 2
- Has uncovered spaces: Yes
Accessibility
- Accessibility features: Entry Slope <1', Accessible Entrance
Features
- Levels: Three
- Stories: 3
- Patio & porch: Deck, Patio
- Exterior features: Lighting, Rain Gutters
- Pool features: None
- Has spa: Yes
- Spa features: Bath
- Has view: Yes
- View description: Mountain(s), Trees/Woods
Lot
- Size: 0.78 Acres
- Dimensions: Also includes Lot A-66 (.38 acre) and Lot C2 for total of 1.14 acres
- Features: Mountainous, Wooded, Additional Lot(s), Bulkheaded, Cul-De-Sac, Landscaped, No Thru Street, Mountain
Details
- Additional structures: Above Grade, Below Grade
- Additional parcels included: Lot A64, Lot A66 and Lot C2
- Parcel number: 090C27R116.000000
- Zoning: R-2
- Zoning description: R-2
- Special conditions: Standard
Construction
Type & style
- Home type: SingleFamily
- Architectural style: Contemporary
- Property subtype: Single Family Residence
Materials
- Vinyl Siding, Brick, Combination
- Foundation: Permanent
Condition
- Excellent
- New construction: No
- Year built: 1997
Utilities & green energy
- Electric: Circuit Breakers
- Sewer: Public Sewer
- Water: Public
Community & neighborhood
Location
- Region: Fayetteville
- Subdivision: Greene Knolls
- Municipality: GREENE TWP
Other
Other facts
- Listing agreement: Exclusive Right To Sell
- Listing terms: Cash,Conventional,FHA,VA Loan
- Ownership: Fee Simple
- Road surface type: Black Top
Price history
| Date | Event | Price |
|---|---|---|
| 5/19/2025 | Sold | $448,000-4.7%$132/sqft |
Source: | ||
| 4/2/2025 | Pending sale | $469,900$138/sqft |
Source: | ||
| 2/22/2025 | Listed for sale | $469,900$138/sqft |
Source: | ||
Public tax history
| Year | Property taxes | Tax assessment |
|---|---|---|
| 2024 | $5,022 +6.5% | $30,830 |
| 2023 | $4,714 +2.4% | $30,830 |
| 2022 | $4,604 | $30,830 |
Find assessor info on the county website
Neighborhood: 17222
Nearby schools
GreatSchools rating
- 7/10Fayetteville El SchoolGrades: K-5Distance: 2.9 mi
- 6/10Chambersburg Area Ms - SouthGrades: 6-8Distance: 7.8 mi
- 3/10Chambersburg Area Senior High SchoolGrades: 9-12Distance: 8.5 mi
Schools provided by the listing agent
- District: Chambersburg Area
Source: Bright MLS. This data may not be complete. We recommend contacting the local school district to confirm school assignments for this home.
Get pre-qualified for a loan
At Zillow Home Loans, we can pre-qualify you in as little as 5 minutes with no impact to your credit score.An equal housing lender. NMLS #10287.

