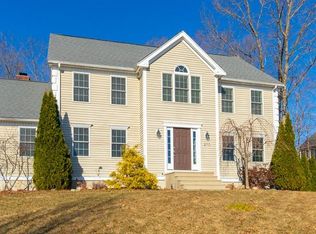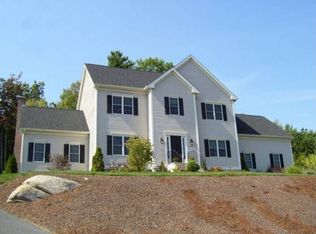Sold for $610,000
$610,000
246 Morgan Rd, Northbridge, MA 01534
4beds
1,888sqft
Single Family Residence
Built in 2005
0.39 Acres Lot
$658,500 Zestimate®
$323/sqft
$3,176 Estimated rent
Home value
$658,500
$626,000 - $691,000
$3,176/mo
Zestimate® history
Loading...
Owner options
Explore your selling options
What's special
Welcome to 246 Morgan Road located in the sought after neighborhood of The Hills of Whitinsville. Eight room., 4 bedroom, 2-1/2bath, 2-car garage Colonial with a flexible floor plan & future lower-level expansion possibility. The first level showcases a living rm with great office potential, dining rm w/ wainscotting and crown molding, eat-in kitchen w/ newer dishwasher, microwave, garbage disposal, & a peninsula with quartz counter tops that is open to the family rm w/ a fireplace & gorgeous white surround mantel & surround speakers for the best entertaining experience. Conveniently located right off the kitchen is the half bath, laundry & easy access to the garage. The 2nd. level features a primary bedroom w/ 2 walk-in closets, & bath, 3 more bedrooms and a full bath. Off the kitchen is a 3-season enclosed porch that leads to a large deck overlooking a level backyard. Highest & best due by 4:00 P.M. 3/20/23
Zillow last checked: 8 hours ago
Listing updated: May 16, 2023 at 04:52pm
Listed by:
Deb Cucinotta 508-328-4874,
Coldwell Banker Realty - Franklin 508-541-6200
Bought with:
Donna Towne
ERA Key Realty Services - Westborough
Source: MLS PIN,MLS#: 73087692
Facts & features
Interior
Bedrooms & bathrooms
- Bedrooms: 4
- Bathrooms: 3
- Full bathrooms: 2
- 1/2 bathrooms: 1
Primary bedroom
- Features: Bathroom - Full, Walk-In Closet(s), Closet, Flooring - Wall to Wall Carpet
- Level: Second
Bedroom 2
- Features: Closet, Flooring - Wall to Wall Carpet
- Level: Second
Bedroom 3
- Features: Closet, Flooring - Wall to Wall Carpet
- Level: Second
Bedroom 4
- Features: Closet, Flooring - Wall to Wall Carpet
- Level: Second
Bathroom 1
- Features: Bathroom - Half, Flooring - Stone/Ceramic Tile, Countertops - Stone/Granite/Solid
- Level: First
Bathroom 2
- Features: Bathroom - Full, Closet - Linen, Countertops - Stone/Granite/Solid
- Level: Second
Bathroom 3
- Features: Bathroom - Full, Closet - Linen, Flooring - Stone/Ceramic Tile, Countertops - Stone/Granite/Solid
- Level: Second
Dining room
- Features: Flooring - Hardwood, Wainscoting, Crown Molding
- Level: First
Family room
- Features: Flooring - Hardwood
- Level: First
Kitchen
- Features: Flooring - Stone/Ceramic Tile, Countertops - Stone/Granite/Solid, Slider, Stainless Steel Appliances, Peninsula
- Level: First
Living room
- Features: Flooring - Hardwood, Crown Molding
- Level: First
Heating
- Forced Air, Natural Gas
Cooling
- Central Air
Appliances
- Included: Gas Water Heater, Range, Dishwasher, Disposal, Microwave, Refrigerator, Washer, Dryer, Plumbed For Ice Maker
- Laundry: Flooring - Stone/Ceramic Tile, First Floor, Electric Dryer Hookup, Washer Hookup
Features
- Wired for Sound
- Flooring: Tile, Carpet, Hardwood
- Windows: Insulated Windows
- Basement: Full,Bulkhead,Sump Pump,Unfinished
- Number of fireplaces: 1
- Fireplace features: Family Room
Interior area
- Total structure area: 1,888
- Total interior livable area: 1,888 sqft
Property
Parking
- Total spaces: 8
- Parking features: Attached, Paved Drive, Off Street, Paved
- Attached garage spaces: 2
- Uncovered spaces: 6
Features
- Patio & porch: Porch - Enclosed, Deck
- Exterior features: Porch - Enclosed, Deck, Rain Gutters, Professional Landscaping, Sprinkler System
Lot
- Size: 0.39 Acres
- Features: Wooded
Details
- Parcel number: M:00015 B:00166,4068990
- Zoning: Res
Construction
Type & style
- Home type: SingleFamily
- Architectural style: Colonial
- Property subtype: Single Family Residence
Materials
- Frame
- Foundation: Concrete Perimeter
- Roof: Shingle
Condition
- Year built: 2005
Utilities & green energy
- Electric: Circuit Breakers, 200+ Amp Service
- Sewer: Public Sewer
- Water: Public
- Utilities for property: for Electric Oven, for Electric Dryer, Washer Hookup, Icemaker Connection
Green energy
- Energy efficient items: Thermostat
Community & neighborhood
Community
- Community features: Shopping, Walk/Jog Trails, House of Worship, Private School, Public School, Sidewalks
Location
- Region: Northbridge
- Subdivision: The Hills of Whitinsville
Other
Other facts
- Listing terms: Contract
- Road surface type: Paved
Price history
| Date | Event | Price |
|---|---|---|
| 5/16/2023 | Sold | $610,000+7%$323/sqft |
Source: MLS PIN #73087692 Report a problem | ||
| 3/21/2023 | Contingent | $570,000$302/sqft |
Source: MLS PIN #73087692 Report a problem | ||
| 3/15/2023 | Listed for sale | $570,000+42.5%$302/sqft |
Source: MLS PIN #73087692 Report a problem | ||
| 9/16/2005 | Sold | $400,000$212/sqft |
Source: Public Record Report a problem | ||
Public tax history
| Year | Property taxes | Tax assessment |
|---|---|---|
| 2025 | $6,615 +4.1% | $561,100 +6.8% |
| 2024 | $6,353 +2.6% | $525,500 +10% |
| 2023 | $6,194 +8.8% | $477,900 +15.6% |
Find assessor info on the county website
Neighborhood: Whitinsville
Nearby schools
GreatSchools rating
- NANorthbridge Elementary SchoolGrades: PK-1Distance: 0.8 mi
- 4/10Northbridge Middle SchoolGrades: 6-8Distance: 0.9 mi
- 4/10Northbridge High SchoolGrades: 9-12Distance: 1.3 mi
Get a cash offer in 3 minutes
Find out how much your home could sell for in as little as 3 minutes with a no-obligation cash offer.
Estimated market value$658,500
Get a cash offer in 3 minutes
Find out how much your home could sell for in as little as 3 minutes with a no-obligation cash offer.
Estimated market value
$658,500

