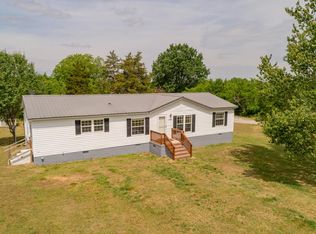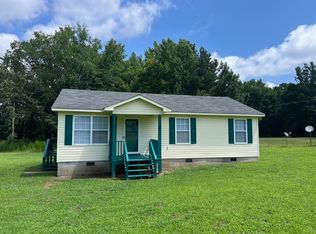Located in SE Halifax County, off Hwy 48, is this spacious 2.55 acre parcel along with the approx. 1,593 sqft home. A beautiful country setting with the ease of reaching Littleton, I-95, Nash, Franklin & Warren counties. This home has family room with gas log FP, Kitchen with island for add'l work space and informal eat-in area for 2, formal dining area, living room. Master Bedroom w/ private MBA. 2 additional BR & BA are at the opposite end of the home. Off the Family room are atrium doors to 24'x24' rear deck and steps to rear double carport. There is a side entrance through the laundry room that future owner can choose to use. Large storage building. Lots of space for summer outdoor gatherings or garden. Just a few minutes from Littleton city limits for local banking, medical & local shopping. Come see the potential this property can offer you and your family!
This property is off market, which means it's not currently listed for sale or rent on Zillow. This may be different from what's available on other websites or public sources.

