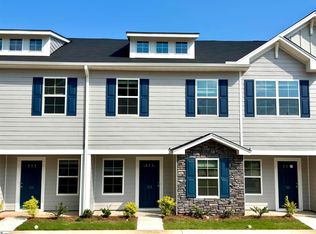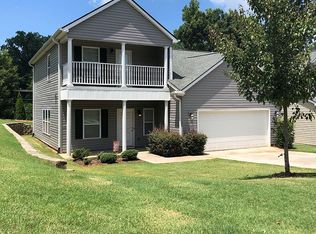Sold for $349,900
$349,900
246 Millhone Way #97, Pendleton, SC 29670
5beds
2,511sqft
Single Family Residence, Residential
Built in ----
7,405.2 Square Feet Lot
$359,200 Zestimate®
$139/sqft
$2,344 Estimated rent
Home value
$359,200
$341,000 - $377,000
$2,344/mo
Zestimate® history
Loading...
Owner options
Explore your selling options
What's special
The Hayden Floorplan comes with an unfinished basement and 5 Bedrooms and 3 Bathrooms. Open floor plan with a separate flex space which could be a dining room or an office. ONE BEDROOM ON MAIN LEVEL right beside a FULL bath. Vinyl Flooring in the main living area with granite countertops and stainless steel appliances in the kitchen and Quartz standard in the bathrooms. Upstairs you will find a second living space along with great size bedrooms. Don't miss out on this lot which is in the cul-de-sac and back up to trees. Home comes equipped with smart home features as well including a video doorbell, and keypad entry. The Preserve at Pendleton is the location where small-town charm and city convenience meet to give you the ultimate work-life balance lifestyle you crave.
Zillow last checked: 8 hours ago
Listing updated: March 09, 2023 at 04:34am
Listed by:
Brent Culbertson 980-451-4500,
D.R. Horton,
Rebecca Chism,
D.R. Horton
Bought with:
Brent Culbertson
D.R. Horton
Source: Greater Greenville AOR,MLS#: 1473901
Facts & features
Interior
Bedrooms & bathrooms
- Bedrooms: 5
- Bathrooms: 3
- Full bathrooms: 3
- Main level bathrooms: 1
- Main level bedrooms: 1
Primary bedroom
- Area: 260
- Dimensions: 13 x 20
Bedroom 2
- Area: 132
- Dimensions: 12 x 11
Bedroom 3
- Area: 143
- Dimensions: 13 x 11
Bedroom 4
- Area: 121
- Dimensions: 11 x 11
Bedroom 5
- Area: 132
- Dimensions: 11 x 12
Primary bathroom
- Features: Double Sink, Shower Only
- Level: Second
Dining room
- Area: 110
- Dimensions: 11 x 10
Kitchen
- Area: 154
- Dimensions: 11 x 14
Living room
- Area: 240
- Dimensions: 15 x 16
Heating
- Forced Air
Cooling
- Electric
Appliances
- Included: Gas Cooktop, Dishwasher, Disposal, Free-Standing Gas Range, Self Cleaning Oven, Microwave, Electric Water Heater
- Laundry: 2nd Floor, Walk-in, Electric Dryer Hookup
Features
- Ceiling Smooth, Granite Counters, Countertops-Solid Surface, Open Floorplan, Walk-In Closet(s), Pantry, Radon System
- Flooring: Carpet, Vinyl
- Windows: Storm Window(s), Tilt Out Windows, Vinyl/Aluminum Trim, Insulated Windows
- Basement: Unfinished
- Attic: Storage
- Number of fireplaces: 1
- Fireplace features: Gas Log
Interior area
- Total structure area: 2,511
- Total interior livable area: 2,511 sqft
Property
Parking
- Total spaces: 2
- Parking features: Attached, Paved
- Attached garage spaces: 2
- Has uncovered spaces: Yes
Features
- Levels: Two
- Stories: 2
- Patio & porch: Patio, Front Porch
Lot
- Size: 7,405 sqft
- Dimensions: .17
- Features: 1/2 Acre or Less
- Topography: Level
Details
- Parcel number: 0000000
Construction
Type & style
- Home type: SingleFamily
- Architectural style: Traditional
- Property subtype: Single Family Residence, Residential
Materials
- Stone, Vinyl Siding
- Foundation: Basement
- Roof: Composition
Condition
- New Construction
- New construction: Yes
Utilities & green energy
- Sewer: Public Sewer
- Water: Public
- Utilities for property: Cable Available
Community & neighborhood
Security
- Security features: Smoke Detector(s), Prewired
Community
- Community features: Street Lights, Playground
Location
- Region: Pendleton
- Subdivision: The Preserve at Pendleton
Price history
| Date | Event | Price |
|---|---|---|
| 3/2/2023 | Sold | $349,900$139/sqft |
Source: | ||
| 1/16/2023 | Pending sale | $349,900$139/sqft |
Source: | ||
| 12/29/2022 | Price change | $349,900-4.1%$139/sqft |
Source: | ||
| 12/20/2022 | Price change | $364,900-1.4%$145/sqft |
Source: | ||
| 12/14/2022 | Price change | $369,900-1.4%$147/sqft |
Source: | ||
Public tax history
Tax history is unavailable.
Neighborhood: 29670
Nearby schools
GreatSchools rating
- 8/10Pendleton Elementary SchoolGrades: PK-6Distance: 1.3 mi
- 9/10Riverside Middle SchoolGrades: 7-8Distance: 1.3 mi
- 6/10Pendleton High SchoolGrades: 9-12Distance: 1.9 mi
Schools provided by the listing agent
- Elementary: Pendleton
- Middle: Riverside
- High: Pendleton
Source: Greater Greenville AOR. This data may not be complete. We recommend contacting the local school district to confirm school assignments for this home.
Get a cash offer in 3 minutes
Find out how much your home could sell for in as little as 3 minutes with a no-obligation cash offer.
Estimated market value
$359,200

