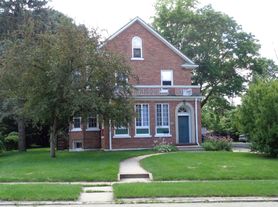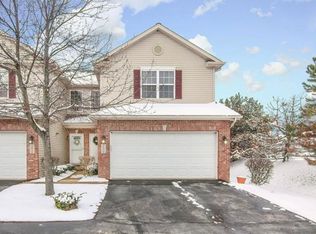Welcome to your beautifully renovated home in the heart of DeKalb! This fully rehabbed property offers 4 spacious bedrooms, 2 full bathrooms, and 1 half bath, designed with comfort and style in mind. Enjoy an open and modern feel throughout the home with luxury vinyl flooring, granite countertops, and two cozy fireplaces perfect for those chilly Illinois nights. The fully finished basement provides even more living space and includes an extra room ideal for a home office, gym, playroom, or whatever fits your lifestyle. Sitting on a corner lot, the home is filled with natural light thanks to its many windows. Located just minutes from Northern Illinois University, the highway, restaurants, shops, and everything DeKalb has to offer. This home blends convenience with modern living. Schedule your tour now!
House for rent
$2,700/mo
246 Miller Ave, Dekalb, IL 60115
4beds
2,583sqft
Price may not include required fees and charges.
Singlefamily
Available now
Central air
2 Attached garage spaces parking
Natural gas, fireplace
What's special
Two cozy fireplacesFully finished basementOpen and modern feelCorner lotGranite countertops
- 15 days |
- -- |
- -- |
Zillow last checked: 8 hours ago
Listing updated: December 19, 2025 at 04:09am
Travel times
Facts & features
Interior
Bedrooms & bathrooms
- Bedrooms: 4
- Bathrooms: 3
- Full bathrooms: 2
- 1/2 bathrooms: 1
Heating
- Natural Gas, Fireplace
Cooling
- Central Air
Features
- Has basement: Yes
- Has fireplace: Yes
Interior area
- Total interior livable area: 2,583 sqft
Property
Parking
- Total spaces: 2
- Parking features: Attached, Garage, Covered
- Has attached garage: Yes
- Details: Contact manager
Features
- Stories: 1
- Exterior features: Attached, Garage, Heating: Gas, Living Room, No Disability Access, Other Room
Details
- Parcel number: 0815481001
Construction
Type & style
- Home type: SingleFamily
- Property subtype: SingleFamily
Community & HOA
Location
- Region: Dekalb
Financial & listing details
- Lease term: Contact For Details
Price history
| Date | Event | Price |
|---|---|---|
| 12/6/2025 | Listed for rent | $2,700$1/sqft |
Source: MRED as distributed by MLS GRID #12528737 | ||
| 6/26/2024 | Sold | $170,000+0.1%$66/sqft |
Source: | ||
| 2/5/2024 | Sold | $169,767$66/sqft |
Source: Public Record | ||
Neighborhood: North 5th Ward
Nearby schools
GreatSchools rating
- 2/10Littlejohn Elementary SchoolGrades: K-5Distance: 1 mi
- 2/10Clinton Rosette Middle SchoolGrades: 6-8Distance: 0.4 mi
- 3/10De Kalb High SchoolGrades: 9-12Distance: 1.3 mi

