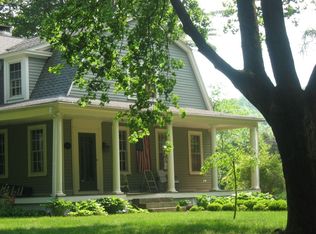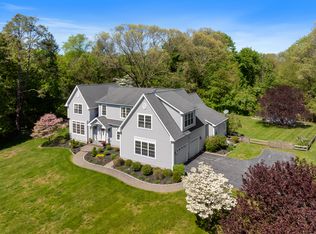Country Colonial with welcoming front porch, 3 car garage and quiet setting. A gracious foyer with twin guest closets and turned stairway makes for great first impression. A formal living room with French doors could easily serve as main floor office. The custom kitchen features island with breakfast bar, granite tops and convenient pantry with slide outs. Park in the 3 car garage and enter into a well planned mudroom with powder room, laundry, farmhouse sink and loads of closet space. Upstairs are 4 bedrooms including a generous Master with full bath and whirlpool, sitting area and walk-in closet. Along with a full basement and walk up attic there is a second stairway to enormous unfinished bonus room. Great for kids playroom, hobbyist or au pair suite. This special home in quaint Chester is not far from the theater districts of Chester and East Haddam and local marinas on CT River. In excellent condition and a pleasure to show.
This property is off market, which means it's not currently listed for sale or rent on Zillow. This may be different from what's available on other websites or public sources.

