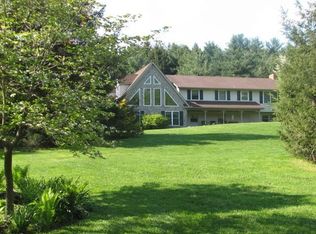Stunning home situated on 5.3 acres in private setting! This 4000+ square foot home offers a spacious main level with open floor plan. Beautiful bright updated kitchen with granite counters, custom cabinets, stainless steel appliances and separate breakfast dining area. First floor master bedroom with bath and private entrance to the deck, family room with pellet stove and vaulted ceilings may also be found on the first floor. Travel upstairs to find an additional 2 bedrooms with full bath. Lower level boasts of finished space including a full finished living room, kitchen, bedroom & bath making it perfect in-law quarters also with separate/private entrance. Venture outdoors to walk the woods, cross the stream or relax in the peacefulness from the new deck. You'll also discover 2- 2 car detached garages, 3 stall horse barn and 2 storage sheds!
This property is off market, which means it's not currently listed for sale or rent on Zillow. This may be different from what's available on other websites or public sources.
