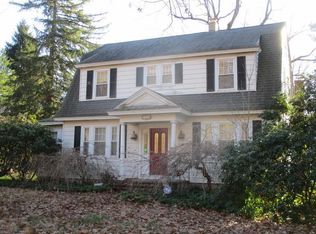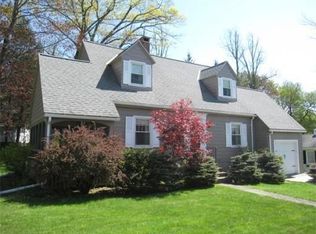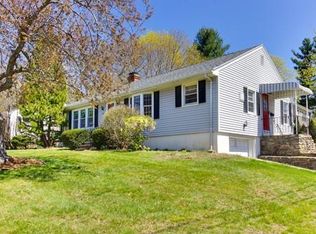With a picket fence, porch and lovely landscaping, it's impossible to drive by this house without thinking, "Wow, I wonder what it looks like inside." Well, come on in. You'll be greeted by a stunning newel post--and you'll be happy to see that this look-at-me house is ready for you, thanks to great updates. Really nice birch cabinets with interesting detail and a kitchen island strike the right note between old-house charm and modern-day convenience. Convenient first-floor laundry and half-bath. Upstairs, the bedrooms are large with soaring cathedral ceilings and good closet space. In the updated bath, you'll find an extra-nice vanity with marble sink. Is AC a must-have? We've gotcha covered. Two mini split systems keep everything cool! But the bursting-with-perennials yard is so nice, you might just spend all your time out there. Other things you'll love: gleaming hardwoods, great doors, a stained glass window, 2-car garage. This gem won't last long! Showings start at Open House.
This property is off market, which means it's not currently listed for sale or rent on Zillow. This may be different from what's available on other websites or public sources.


