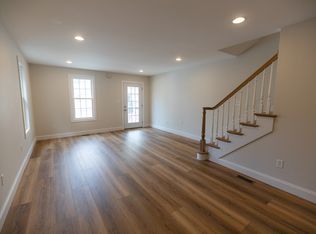Sold for $144,000
$144,000
246 Locust St, Milton, PA 17847
2beds
1,176sqft
Single Family Residence
Built in 1900
4,791.6 Square Feet Lot
$152,000 Zestimate®
$122/sqft
$1,015 Estimated rent
Home value
$152,000
Estimated sales range
Not available
$1,015/mo
Zestimate® history
Loading...
Owner options
Explore your selling options
What's special
Affordable home in Milton. This two story home is move-in ready. It has two bedrooms and a large laundry room/bonus room on second floor. Replacement windows throughout and updated plumbing. Street parking only. Square footage and room sizes are estimates and should be independently verified by the Buyer. Property should qualify for FHA, VA and USDA loans. Listed for $142,500.
Zillow last checked: 8 hours ago
Listing updated: June 28, 2024 at 10:15am
Listed by:
BRETT RAMSEY BARRICK 570-524-7500,
COLDWELL BANKER PENN ONE REAL ESTATE,
MARTHA A BARRICK 570-524-1141,
COLDWELL BANKER PENN ONE REAL ESTATE
Bought with:
Maria Quail, RS372722
BERKSHIRE HATHAWAY HOMESERVICES HODRICK REALTY-LEWS
Source: CSVBOR,MLS#: 20-97305
Facts & features
Interior
Bedrooms & bathrooms
- Bedrooms: 2
- Bathrooms: 1
- Full bathrooms: 1
Primary bedroom
- Description: Carpet, closet
- Level: Second
- Area: 183.57 Square Feet
- Dimensions: 12.66 x 14.50
Bedroom 2
- Description: Carpet, closet
- Level: Second
- Area: 132.19 Square Feet
- Dimensions: 11.75 x 11.25
Bathroom
- Description: Tile Floor
- Level: Second
- Area: 53.77 Square Feet
- Dimensions: 5.66 x 9.50
Dining room
- Description: Carpet
- Level: First
- Area: 150.54 Square Feet
- Dimensions: 13.00 x 11.58
Kitchen
- Description: LVT flooring
- Level: First
- Area: 129.77 Square Feet
- Dimensions: 13.66 x 9.50
Laundry
- Description: Laundry hook-up, carpet
- Level: Second
- Area: 62.54 Square Feet
- Dimensions: 7.58 x 8.25
Living room
- Description: Carpet
- Level: First
- Area: 189.54 Square Feet
- Dimensions: 13.00 x 14.58
Heating
- Oil
Appliances
- Included: Dishwasher, Refrigerator, Stove/Range
- Laundry: Laundry Hookup
Features
- Windows: Window Treatments
- Basement: Interior Entry,Unfinished
Interior area
- Total structure area: 1,176
- Total interior livable area: 1,176 sqft
- Finished area above ground: 1,176
- Finished area below ground: 0
Property
Parking
- Parking features: None
Features
- Levels: Two
- Stories: 2
Lot
- Size: 4,791 sqft
- Dimensions: .11
- Topography: No
Details
- Parcel number: 03202002094
- Zoning: R-3
- Zoning description: X
Construction
Type & style
- Home type: SingleFamily
- Property subtype: Single Family Residence
Materials
- Foundation: None
- Roof: Shingle
Condition
- Year built: 1900
Utilities & green energy
- Sewer: Public Sewer
- Water: Public
Community & neighborhood
Community
- Community features: Paved Streets, Sidewalks
Location
- Region: Milton
- Subdivision: 0-None
HOA & financial
HOA
- Has HOA: No
Price history
| Date | Event | Price |
|---|---|---|
| 6/28/2024 | Sold | $144,000+1.1%$122/sqft |
Source: CSVBOR #20-97305 Report a problem | ||
| 5/31/2024 | Pending sale | $142,500$121/sqft |
Source: CSVBOR #20-97305 Report a problem | ||
| 5/29/2024 | Listed for sale | $142,500+90%$121/sqft |
Source: CSVBOR #20-97305 Report a problem | ||
| 11/15/2005 | Sold | $75,000$64/sqft |
Source: Public Record Report a problem | ||
Public tax history
| Year | Property taxes | Tax assessment |
|---|---|---|
| 2025 | $872 +5.5% | $6,300 |
| 2024 | $826 +4.9% | $6,300 |
| 2023 | $787 +3.7% | $6,300 |
Find assessor info on the county website
Neighborhood: 17847
Nearby schools
GreatSchools rating
- 6/10James F Baugher El SchoolGrades: K-4Distance: 0.8 mi
- 7/10Milton Area Middle SchoolGrades: 6-8Distance: 1.1 mi
- 5/10Milton High SchoolGrades: 9-12Distance: 1.1 mi
Schools provided by the listing agent
- District: Milton
Source: CSVBOR. This data may not be complete. We recommend contacting the local school district to confirm school assignments for this home.
Get pre-qualified for a loan
At Zillow Home Loans, we can pre-qualify you in as little as 5 minutes with no impact to your credit score.An equal housing lender. NMLS #10287.
