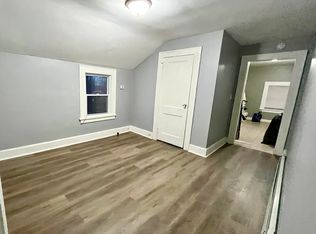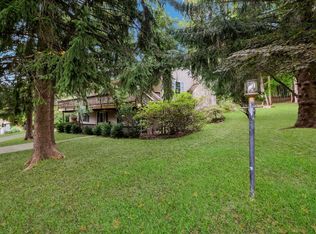Sold for $452,000 on 05/30/23
$452,000
246 Llewllyn Rd, Chester Heights, PA 19017
4beds
2,416sqft
Single Family Residence
Built in 1890
1.17 Acres Lot
$665,400 Zestimate®
$187/sqft
$3,565 Estimated rent
Home value
$665,400
$599,000 - $745,000
$3,565/mo
Zestimate® history
Loading...
Owner options
Explore your selling options
What's special
Attention Investors, Handyman , Car Collectors, or just plain admirers of Classic Style Homes! This elegant 3 Story Victorian Home built in the late 1800's is unique in every way. High ceilings, large millwork & windows, classic moldings and multiple staircases bring you back to a sophisticated era in homebuilding. The home features spacious rooms throughout and multiple bathrooms and rooms for multiple uses. The detached garage can house multiple vehicles, workshop or more, with stairs to large attic storage room above. All this is offered on over an acre homesite in the much sought after Garnet Valley School District. Home and Garage feature new architectural Roof shingle in 2023. Home is being sold as an Estate Sale, and is sold "as-is". This is a wonderful opportunity to add your own touches and make this your own. You are greeted by a spacious front porch overlooking large front yard. Showings start Sat 3/25. Please use " Estate of Sandra B Patselas" as Seller on contracts.
Zillow last checked: 8 hours ago
Listing updated: June 05, 2023 at 02:03am
Listed by:
Jim Barone 302-530-9660,
RE/MAX Elite
Bought with:
Non Subscriber
Non Subscribing Office
Source: Bright MLS,MLS#: PADE2043332
Facts & features
Interior
Bedrooms & bathrooms
- Bedrooms: 4
- Bathrooms: 5
- Full bathrooms: 4
- 1/2 bathrooms: 1
- Main level bathrooms: 2
Basement
- Area: 0
Heating
- Hot Water, Baseboard, Oil
Cooling
- Window Unit(s)
Appliances
- Included: Dryer, Freezer, Oven/Range - Electric, Self Cleaning Oven, Range Hood, Washer, Water Heater
- Laundry: Laundry Room, Mud Room
Features
- Additional Stairway
- Basement: Dirt Floor
- Has fireplace: Yes
- Fireplace features: Decorative, Wood Burning Stove
Interior area
- Total structure area: 2,416
- Total interior livable area: 2,416 sqft
- Finished area above ground: 2,416
- Finished area below ground: 0
Property
Parking
- Total spaces: 4
- Parking features: Storage, Oversized, Detached
- Garage spaces: 4
Accessibility
- Accessibility features: None
Features
- Levels: Three
- Stories: 3
- Pool features: None
Lot
- Size: 1.17 Acres
- Dimensions: 125.00 x 391.00
Details
- Additional structures: Above Grade, Below Grade
- Parcel number: 06000005600
- Zoning: RESIDENTIAL
- Special conditions: Standard
Construction
Type & style
- Home type: SingleFamily
- Architectural style: Victorian
- Property subtype: Single Family Residence
Materials
- Vinyl Siding
- Foundation: Other
- Roof: Architectural Shingle
Condition
- New construction: No
- Year built: 1890
Utilities & green energy
- Electric: Circuit Breakers
- Sewer: On Site Septic
- Water: Well
Community & neighborhood
Location
- Region: Chester Heights
- Subdivision: None Available
- Municipality: CHESTER HEIGHTS BORO
Other
Other facts
- Listing agreement: Exclusive Right To Sell
- Listing terms: Cash,Conventional
- Ownership: Fee Simple
Price history
| Date | Event | Price |
|---|---|---|
| 5/30/2023 | Sold | $452,000+0.4%$187/sqft |
Source: | ||
| 3/30/2023 | Contingent | $450,000$186/sqft |
Source: | ||
| 3/25/2023 | Listed for sale | $450,000+105.5%$186/sqft |
Source: | ||
| 6/6/2001 | Sold | $219,000$91/sqft |
Source: Public Record | ||
Public tax history
| Year | Property taxes | Tax assessment |
|---|---|---|
| 2025 | $8,038 +4.7% | $338,090 |
| 2024 | $7,678 +2.4% | $338,090 |
| 2023 | $7,494 +1.6% | $338,090 |
Find assessor info on the county website
Neighborhood: 19017
Nearby schools
GreatSchools rating
- 9/10Garnet Valley El SchoolGrades: 3-5Distance: 2.5 mi
- 7/10Garnet Valley Middle SchoolGrades: 6-8Distance: 2.7 mi
- 10/10Garnet Valley High SchoolGrades: 9-12Distance: 2.3 mi
Schools provided by the listing agent
- Elementary: Garnet Valley Elem
- Middle: Garnet Valley
- High: Garnet Valley High
- District: Garnet Valley
Source: Bright MLS. This data may not be complete. We recommend contacting the local school district to confirm school assignments for this home.

Get pre-qualified for a loan
At Zillow Home Loans, we can pre-qualify you in as little as 5 minutes with no impact to your credit score.An equal housing lender. NMLS #10287.

