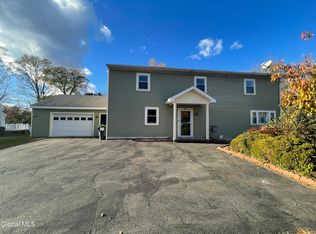Remodeled 2818 sq ft Colonial on almost a half acre in the South Colonie School District. New HVAC, new kitchen, new bathrooms, 1st floor home office. Fenced back yard, patio, 4 very large bedrooms, master bedroom with ensuite. 2nd floor laundry.
This property is off market, which means it's not currently listed for sale or rent on Zillow. This may be different from what's available on other websites or public sources.
