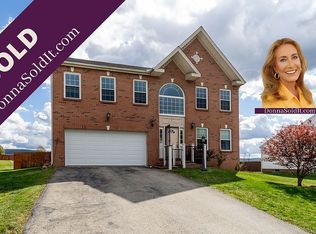Sold for $515,000
$515,000
246 Lentz Rd, Latrobe, PA 15650
4beds
2,880sqft
Single Family Residence
Built in 2004
1.2 Acres Lot
$571,800 Zestimate®
$179/sqft
$2,793 Estimated rent
Home value
$571,800
$543,000 - $600,000
$2,793/mo
Zestimate® history
Loading...
Owner options
Explore your selling options
What's special
SPACIOUS, NICELY UPDATED HOME IN PICTURESQUE SETTING! Have Your Own Mini Resort on this 1.20 ACRE LEVEL LOT w/ L-Shaped POOL Right on GLENGARRY GOLF LINKS Course. STUNNING VIEWS of the LAUREL HIGHLANDS. Former Model Home Features 2-STORY ENTRY, 10' CEILINGS on 1st & 2nd Floors. Big Open Floor Plan w/ UPDATED CUSTOM GOURMET KITCHEN (2017) w/ Alder Cabinets, Granite Tops, SS Commercial Appliances, 13' Island with 2nd Sink, Stainless Farm Sink, Etc. ENGINEERED HARDWOOD FLOORING T/O Main Level. NEW CARPET on 2nd Floor (2022). First Floor Laundry w/ Sink & Laundry Chute. MASTER SUITE w/ Dual Vanity, Jetted Tub, Twin Walk-In Closets. Nice Size Bedrooms. NEWER COMPOSITE WINDOWS (2017). 1,000+ sq. ft. Semi-Finished Lower Level w/ Full Bath. 26'x16' COVERED REAR DECK. 18'x12' SHED w/ Water & Electric, New Roof, Siding & Doors (2021). ADDITIONAL 4-CAR DRIVEWAY Along Side of House. CONVENIENT LOCATION 10 Min to Shopping, 5 Min to Arnold Palmer Airport, Easy Drive to Seven Springs, Etc.
Zillow last checked: 8 hours ago
Listing updated: February 24, 2023 at 12:38pm
Listed by:
Donald Fritsch 724-776-9705,
BERKSHIRE HATHAWAY THE PREFERRED REALTY
Bought with:
James Lentz II
REALTY ONE GROUP LANDMARK
Source: WPMLS,MLS#: 1585192 Originating MLS: West Penn Multi-List
Originating MLS: West Penn Multi-List
Facts & features
Interior
Bedrooms & bathrooms
- Bedrooms: 4
- Bathrooms: 4
- Full bathrooms: 3
- 1/2 bathrooms: 1
Primary bedroom
- Level: Upper
- Dimensions: 19x16
Bedroom 2
- Level: Upper
- Dimensions: 13x13
Bedroom 3
- Level: Upper
- Dimensions: 16x10
Bedroom 4
- Level: Upper
- Dimensions: 12x12
Dining room
- Level: Main
- Dimensions: 15x11
Entry foyer
- Level: Main
- Dimensions: 12x12
Family room
- Level: Main
- Dimensions: 20x16
Game room
- Level: Lower
- Dimensions: 32x32
Kitchen
- Level: Main
- Dimensions: 21x15
Living room
- Level: Main
- Dimensions: 16x14
Heating
- Forced Air, Gas
Cooling
- Central Air, Electric
Appliances
- Included: Some Gas Appliances, Convection Oven, Dryer, Dishwasher, Disposal, Microwave, Refrigerator, Stove, Washer
Features
- Jetted Tub, Kitchen Island
- Flooring: Hardwood, Vinyl, Carpet
- Basement: Interior Entry,Partially Finished
- Number of fireplaces: 2
- Fireplace features: Lower Level, Family/Living/Great Room
Interior area
- Total structure area: 2,880
- Total interior livable area: 2,880 sqft
Property
Parking
- Total spaces: 2
- Parking features: Attached, Garage, Garage Door Opener
- Has attached garage: Yes
Features
- Levels: Two
- Stories: 2
- Pool features: Pool
- Has spa: Yes
Lot
- Size: 1.20 Acres
- Dimensions: 54' x 269' x 312' x 364'ml
Details
- Parcel number: 6126000221
Construction
Type & style
- Home type: SingleFamily
- Architectural style: French Provincial,Two Story
- Property subtype: Single Family Residence
Materials
- Stone, Vinyl Siding
- Roof: Asphalt
Condition
- Resale
- Year built: 2004
Utilities & green energy
- Sewer: Public Sewer
- Water: Public
Community & neighborhood
Security
- Security features: Security System
Location
- Region: Latrobe
- Subdivision: Glengarry Golf Links
Price history
| Date | Event | Price |
|---|---|---|
| 2/23/2023 | Sold | $515,000-1.9%$179/sqft |
Source: | ||
| 2/20/2023 | Pending sale | $525,000$182/sqft |
Source: BHHS broker feed Report a problem | ||
| 12/29/2022 | Contingent | $525,000$182/sqft |
Source: | ||
| 11/29/2022 | Listed for sale | $525,000+96.3%$182/sqft |
Source: | ||
| 4/14/2004 | Sold | $267,400$93/sqft |
Source: Public Record Report a problem | ||
Public tax history
| Year | Property taxes | Tax assessment |
|---|---|---|
| 2024 | $7,336 +6.1% | $60,790 |
| 2023 | $6,911 +2.7% | $60,790 |
| 2022 | $6,729 +0.9% | $60,790 |
Find assessor info on the county website
Neighborhood: 15650
Nearby schools
GreatSchools rating
- 5/10Baggaley El SchoolGrades: K-6Distance: 3 mi
- 7/10Greater Latrobe Junior High SchoolGrades: 7-8Distance: 3.9 mi
- 6/10Greater Latrobe Senior High SchoolGrades: 9-12Distance: 3.8 mi
Schools provided by the listing agent
- District: Greater Latrobe
Source: WPMLS. This data may not be complete. We recommend contacting the local school district to confirm school assignments for this home.
Get pre-qualified for a loan
At Zillow Home Loans, we can pre-qualify you in as little as 5 minutes with no impact to your credit score.An equal housing lender. NMLS #10287.
Sell with ease on Zillow
Get a Zillow Showcase℠ listing at no additional cost and you could sell for —faster.
$571,800
2% more+$11,436
With Zillow Showcase(estimated)$583,236
