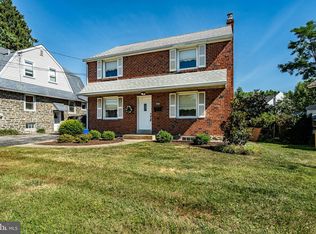246 Lenox is a unique home in Haverford School District! From the outside you won't believe what you're stepping into. You'll find an abundance of character & charm with all of the upgrades that offer modern living in this large home. Throughout the house there have been detailed and tasteful enhancements. Enter into a vestibule and you'll immediately notice the beautifully refinished hardwood flooring. The spacious living and dining room lead into the remodeled kitchen with an open floor plan. In the kitchen you'll notice the new kitchen cabinets, countertops, backsplash, appliances, farmhouse sink and under cabinet lighting. Attached to the kitchen is a large, spacious family room with cathedral ceilings and a beautiful lighting. From the family room you have access to the newly remodeled basement family room, bedroom (with egress), full bathroom and laundry. In addition to this living space there is still plenty of storage. The family room also leads to an outdoor patio & yard. Also on the first floor are two nice sized bedrooms and an upgraded full bathroom. The second floor is a master bedroom suite - a large walkway, full bathroom, bedroom, cedar closet and walk-in closet. Throughout the home are large rooms with large closets. NEW HVAC system with 10 year transferrable warranty included. Outside is a two-car, private driveway, detached garage, storage room and plenty of yard space. Walk ~ mile to Brookline restaurants and Havertown events. Walk to the local elementary school, playground & sledding hill! Walking distance to transportation. This home is classy and discerningly modernized. 246 is a true rare find and a must see!
This property is off market, which means it's not currently listed for sale or rent on Zillow. This may be different from what's available on other websites or public sources.
