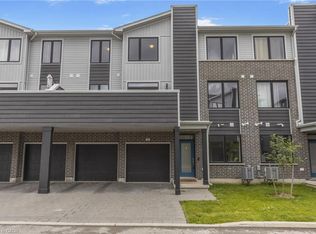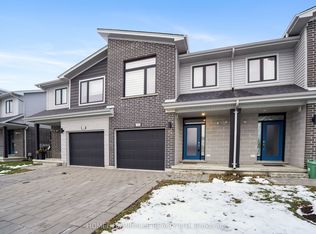PRIME Northridge semi! Great front porch. Three bedroom, one and a half bath two storey home. From the front door you are greeted by a living room with gas fireplace and laminate flooring with large bright windows to front of home. Powder on main. Large eat in kitchen with patio doors out to desk. Ceramic flooring. Laundry on main off kitchen. Up has three bedrooms with full bath. Master is oversize with double closets. Lower is finished with rec room, and games room. Lots of storage in furnace room and under stairs. Great fenced yard with lots of room for the kids or a fury family member. Storage shed in carport. Appliances included. Shingles 2019. Don't miss this opportunity to own in this great area.
This property is off market, which means it's not currently listed for sale or rent on Zillow. This may be different from what's available on other websites or public sources.


