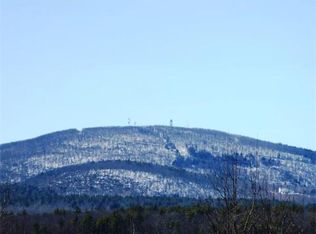CHARM, OPEN CONCEPT, VIEWS to MT WACHUSETT!! Beautiful custom built Cape, 9' ceilings, gorgeous, large deck to watch the sunsets, country eat-in kitchen with large island, granite counter-tops, custom pine cabinetry opens to spacious family room with loads of light and a classic brick fireplace. Sun room has cathedral ceilings with deck beyond; inviting dining room that easily holds a table for 8 adjoins sun room and deck. Laundry with utility sink and lovely 1/2 bath complete first floor. Two large bedrooms and spacious bath on the second floor. Light filled, framed-only, additional second floor bedroom that could be a fabulous master suite. Over-sized garage. Lower level live-in help or guest quarters that WOW's. Walk out basement. Loads of storage. Great school system, 10 mins to Wachuset Mtn, 12 mins to MBTA Wachusett Station. A unique opportunity to live on a well loved road, in a town of homes increasing in value, with coveted views to the West. Come see for yourself.
This property is off market, which means it's not currently listed for sale or rent on Zillow. This may be different from what's available on other websites or public sources.
