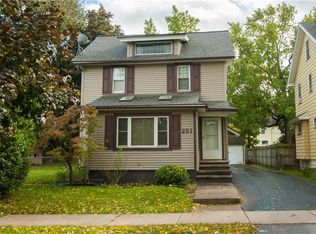Closed
$269,900
246 Hurstbourne Rd, Rochester, NY 14609
3beds
1,479sqft
Single Family Residence
Built in 1928
6,098.4 Square Feet Lot
$300,200 Zestimate®
$182/sqft
$2,690 Estimated rent
Home value
$300,200
$285,000 - $318,000
$2,690/mo
Zestimate® history
Loading...
Owner options
Explore your selling options
What's special
Welcome to this charming colonial in Laurelton neighborhood in East Irondequoit. Near Netsin's ice cream, 590, Lake Ontario, and shopping nearby. Updated kitchen with granite countertops and some vinyl windows throughout. Hardwood floors throughout the home and 2.5 bathrooms. Beautiful original gumwood trim in this home and extra office space on the first floor or flex space. Greenlight fiber optic internet. Delayed showings on September 14th, 2023 at 10am and open house on Sunday September 17, 2023 11-1pm. Delayed negotiations on September 18th, 2023 at 12pm.
Zillow last checked: 8 hours ago
Listing updated: November 08, 2023 at 09:03am
Listed by:
Jenny Baez-Rosado 585-279-8032,
Coldwell Banker Custom Realty
Bought with:
Brandon L. Weeks, 10401303757
NORCHAR, LLC
Source: NYSAMLSs,MLS#: R1496859 Originating MLS: Rochester
Originating MLS: Rochester
Facts & features
Interior
Bedrooms & bathrooms
- Bedrooms: 3
- Bathrooms: 3
- Full bathrooms: 2
- 1/2 bathrooms: 1
- Main level bathrooms: 1
Heating
- Gas, Forced Air
Cooling
- Central Air
Appliances
- Included: Dishwasher, Gas Cooktop, Gas Water Heater, Microwave, Refrigerator
Features
- Den, Separate/Formal Dining Room, Granite Counters
- Flooring: Hardwood, Tile, Varies
- Basement: Full,Partially Finished
- Number of fireplaces: 1
Interior area
- Total structure area: 1,479
- Total interior livable area: 1,479 sqft
Property
Parking
- Total spaces: 2
- Parking features: Detached, Garage
- Garage spaces: 2
Features
- Patio & porch: Deck
- Exterior features: Blacktop Driveway, Deck, Fence
- Fencing: Partial
Lot
- Size: 6,098 sqft
- Dimensions: 44 x 123
- Features: Residential Lot
Details
- Parcel number: 2634001071100010029000
- Special conditions: Standard
Construction
Type & style
- Home type: SingleFamily
- Architectural style: Two Story
- Property subtype: Single Family Residence
Materials
- Aluminum Siding, Steel Siding
- Foundation: Block
Condition
- Resale
- Year built: 1928
Utilities & green energy
- Sewer: Connected
- Water: Connected, Public
- Utilities for property: Sewer Connected, Water Connected
Community & neighborhood
Location
- Region: Rochester
- Subdivision: Laurelton Sec A
Other
Other facts
- Listing terms: Cash,Conventional,FHA,VA Loan
Price history
| Date | Event | Price |
|---|---|---|
| 11/2/2023 | Sold | $269,900+35%$182/sqft |
Source: | ||
| 9/20/2023 | Pending sale | $199,900$135/sqft |
Source: | ||
| 9/11/2023 | Listed for sale | $199,900+37.9%$135/sqft |
Source: | ||
| 12/14/2018 | Sold | $145,000$98/sqft |
Source: | ||
| 11/3/2018 | Pending sale | $145,000$98/sqft |
Source: RE/MAX Plus #R1152168 Report a problem | ||
Public tax history
| Year | Property taxes | Tax assessment |
|---|---|---|
| 2024 | -- | $203,000 +17.3% |
| 2023 | -- | $173,000 +39.2% |
| 2022 | -- | $124,300 |
Find assessor info on the county website
Neighborhood: 14609
Nearby schools
GreatSchools rating
- NAHelendale Road Primary SchoolGrades: PK-2Distance: 0.5 mi
- 5/10East Irondequoit Middle SchoolGrades: 6-8Distance: 1.4 mi
- 6/10Eastridge Senior High SchoolGrades: 9-12Distance: 2.4 mi
Schools provided by the listing agent
- District: East Irondequoit
Source: NYSAMLSs. This data may not be complete. We recommend contacting the local school district to confirm school assignments for this home.
