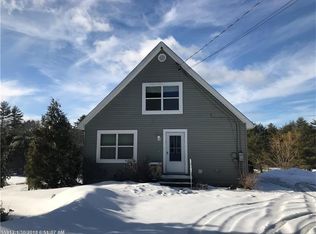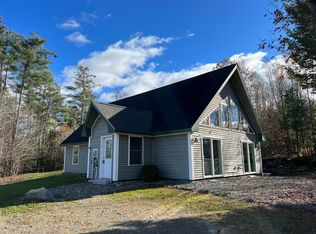Gorgeous Farm situated on 30+ acres of rolling fields and thick woods with the West Branch of the Eastern River running through the property. As you cross the river on the bridge while driving in, the beautiful 1800's Farmhouse, attached 2 car garage and spectacular 3 story Barn takes your breath away! The newly remodeled Farmhouse offers an entry room, formal dining room with covered deck off the back, stunning farm style kitchen with island & breakfast nook, 1/2 bathroom, living room and an office/bedroom all on the first floor. The second level offers the newly constructed master suite with it's own stairway, custom bathroom and walk-in closet. The laundry room connects the master suite with the rest of the second level which includes 2 additional bedrooms, a sitting room and another full bathroom! The home has a newer roof, wiring, sheetrock, refinished flooring, and many other updates, etc. The Barn, built more recently, has 18 foot ceilings, a ramp to the second level and an office/lounge on the 3rd level. This barn is very well constructed! The property also offers a deep farm pond, great for ice skating, to stock with fish or for farm animals. There's around 12 acres of fields and the other 19 acres is woods. Paved driveway and on demand generator. Just imagine the possibilities this place has to offer while sitting on the front farmers porch looking out at the beautiful big red Barn, charming bridge and the Eastern River!! So much to offer!!!
This property is off market, which means it's not currently listed for sale or rent on Zillow. This may be different from what's available on other websites or public sources.


