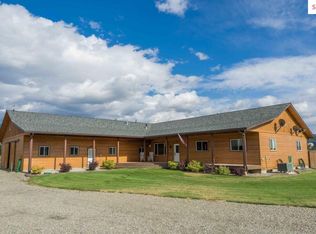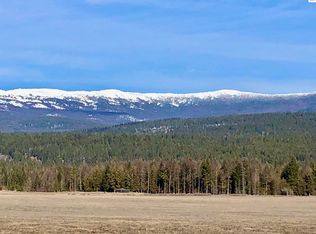Closed
Price Unknown
246 Holmes Rd, Bonners Ferry, ID 83805
2beds
2baths
2,084sqft
Single Family Residence
Built in 2006
13.36 Acres Lot
$732,700 Zestimate®
$--/sqft
$1,687 Estimated rent
Home value
$732,700
$681,000 - $791,000
$1,687/mo
Zestimate® history
Loading...
Owner options
Explore your selling options
What's special
Seller offering a temporary buydown credit, Get a 2% lower starting interest rate that will lower your monthly payment and give you time to refinance when rates go down. Idyllic 13.36 acre country estate has it all! Horse lovers will enjoy the massive 2500sf barn, 8 separate cross electrified fenced pastures, private stocked fish pond, storage shed, chicken coup and a 10x24 barn. Built in 2006, the 2 bedroom, 2 bath home, office, den, features open beams, fire view gas stove, rock hearth, French doors and 15' high windows remote controlled blinds. The stunning kitchen offers maple cabinets, tiled counters, new stainless appliances and hood fan, not to mention the pantry and mud room! Huge deck upstairs overlooking the property, pond, circular driveway and breathtaking mountain views. There is a shaded bbq patio in front or lounge in the back under electric awning. Plenty of water with both Beeline hookup and a 12GPM well. On a county rd, with power, No CCRS, No HOAs, No Trains 1,000 gal propane tank and large solar panel to reduce power bill. A great mix of trees, meadows, and views. Appraisal and inspection done
Zillow last checked: 8 hours ago
Listing updated: September 18, 2024 at 07:20pm
Listed by:
Rain Silverhawk 208-610-0011,
Sandpoint Realty, LLC
Bought with:
Kirsten Madden, DB36948
Century 21 Four Seasons Realty
Source: Coeur d'Alene MLS,MLS#: 23-1523
Facts & features
Interior
Bedrooms & bathrooms
- Bedrooms: 2
- Bathrooms: 2
Heating
- Electric, Propane, Solar, Baseboard, Gas Stove
Cooling
- Wall Unit(s)
Appliances
- Included: Electric Water Heater, Washer, Refrigerator, Range/Oven - Elec, Dishwasher
- Laundry: Electric Dryer Hookup, Washer Hookup
Features
- High Speed Internet
- Flooring: Laminate, Carpet
- Basement: None
- Has fireplace: Yes
- Fireplace features: Gas Stove, Gas
- Common walls with other units/homes: No Common Walls
Interior area
- Total structure area: 2,084
- Total interior livable area: 2,084 sqft
Property
Parking
- Parking features: RV Parking - Covered, RV Parking - Open
Features
- Patio & porch: Covered Patio, Covered Porch, Deck, Patio
- Exterior features: Garden, Lighting, Water Feature
- Has spa: Yes
- Spa features: Bath
- Fencing: Partial
- Has view: Yes
- View description: Mountain(s), Territorial
- Waterfront features: Lot Type 2
- Body of water: Kootenai River
Lot
- Size: 13.36 Acres
- Features: Level, Open Lot, Southern Exposure, Wooded
Details
- Additional structures: Workshop, Barn(s), Storage, Shed(s)
- Additional parcels included: 5379
- Parcel number: RP63N01E156150A
- Zoning: ag /for
- Other equipment: Satellite Dish
- Horse amenities: Horse Facility
Construction
Type & style
- Home type: SingleFamily
- Property subtype: Single Family Residence
Materials
- Wood, Frame
- Foundation: Concrete Perimeter
- Roof: Metal
Condition
- Year built: 2006
- Major remodel year: 2022
Utilities & green energy
- Sewer: Septic Tank
- Water: Community System, Well
Community & neighborhood
Location
- Region: Bonners Ferry
- Subdivision: N/A
Other
Other facts
- Road surface type: Gravel
Price history
| Date | Event | Price |
|---|---|---|
| 5/31/2023 | Sold | -- |
Source: | ||
| 4/20/2023 | Pending sale | $720,000$345/sqft |
Source: | ||
| 4/20/2023 | Listed for sale | $720,000$345/sqft |
Source: | ||
| 4/20/2023 | Pending sale | $720,000$345/sqft |
Source: | ||
| 3/8/2023 | Price change | $720,000+0.7%$345/sqft |
Source: | ||
Public tax history
| Year | Property taxes | Tax assessment |
|---|---|---|
| 2025 | $1,782 -18.5% | $570,800 +1% |
| 2024 | $2,187 -15.2% | $565,250 -22.7% |
| 2023 | $2,580 +14.7% | $731,590 +3.7% |
Find assessor info on the county website
Neighborhood: 83805
Nearby schools
GreatSchools rating
- 6/10Mount Hall Elementary SchoolGrades: K-5Distance: 6.4 mi
- 7/10Boundary County Middle SchoolGrades: 6-8Distance: 8.7 mi
- 2/10Bonners Ferry High SchoolGrades: 9-12Distance: 8.8 mi

