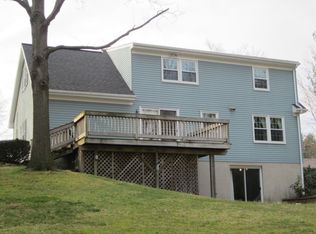Sold for $530,000
$530,000
246 Hickory Dr, Lititz, PA 17543
5beds
3,450sqft
Single Family Residence
Built in 1975
0.5 Acres Lot
$537,800 Zestimate®
$154/sqft
$3,026 Estimated rent
Home value
$537,800
$511,000 - $570,000
$3,026/mo
Zestimate® history
Loading...
Owner options
Explore your selling options
What's special
Very well maintained and upgraded home in Warwick school district - featuring 5 bedrooms, 3 full baths (1 on each floor), over 3,400 sf of living space, 2 zone heating and central air, 1st floor bed and bath, open layout with many built-ins, large daylight finished lower level with plenty of storage, remodeled full baths and bedroom - this property has been meticulously maintained and remodeled with a New roof and gutters (2020), Windows and doors (2023) - Enjoy entertaining on the New deck with new siding, on the peaceful stone patio or in the serene backyard (All redone in 2023-2024) - Storage added under the deck in 2024 - Great location and private lot but close to Rt 322 and Rt 501 - Not your typical Cape cod with so much to offer and an Excellent opportunity!
Zillow last checked: 8 hours ago
Listing updated: November 03, 2025 at 05:32pm
Listed by:
Andy Sollenberger 717-669-8813,
Kingsway Realty - Ephrata
Bought with:
James Sherer, RS281111
Kingsway Realty - Lancaster
Source: Bright MLS,MLS#: PALA2074350
Facts & features
Interior
Bedrooms & bathrooms
- Bedrooms: 5
- Bathrooms: 3
- Full bathrooms: 3
- Main level bathrooms: 1
- Main level bedrooms: 2
Bedroom 1
- Level: Main
Bedroom 2
- Level: Main
Bedroom 3
- Level: Upper
Bedroom 4
- Level: Upper
Bedroom 5
- Level: Lower
Bathroom 1
- Level: Main
Bathroom 2
- Features: Jack and Jill Bathroom
- Level: Upper
Bathroom 3
- Level: Lower
Dining room
- Level: Main
Family room
- Level: Lower
Kitchen
- Level: Main
Living room
- Level: Main
Heating
- Baseboard, Forced Air, Heat Pump, Zoned, Electric
Cooling
- Central Air, Electric
Appliances
- Included: Microwave, Washer, Dishwasher, Dryer, Oven/Range - Electric, Refrigerator, Water Heater, Water Treat System, Electric Water Heater
- Laundry: Main Level, Has Laundry
Features
- Attic, Bar, Built-in Features, Ceiling Fan(s), Crown Molding, Dining Area, Entry Level Bedroom, Family Room Off Kitchen, Open Floorplan, Formal/Separate Dining Room, Eat-in Kitchen, Kitchen Island, Recessed Lighting, Bathroom - Stall Shower, Bathroom - Tub Shower, Upgraded Countertops, Walk-In Closet(s), Dry Wall
- Flooring: Carpet, Hardwood, Luxury Vinyl, Tile/Brick, Vinyl
- Windows: Double Pane Windows, Double Hung
- Basement: Full,Finished
- Number of fireplaces: 1
- Fireplace features: Gas/Propane
Interior area
- Total structure area: 3,450
- Total interior livable area: 3,450 sqft
- Finished area above ground: 2,256
- Finished area below ground: 1,194
Property
Parking
- Total spaces: 6
- Parking features: Garage Faces Front, Asphalt, Attached, Driveway, Off Street
- Attached garage spaces: 2
- Uncovered spaces: 4
Accessibility
- Accessibility features: None
Features
- Levels: One and One Half
- Stories: 1
- Patio & porch: Deck, Patio
- Pool features: None
- Has spa: Yes
- Spa features: Bath
Lot
- Size: 0.50 Acres
- Dimensions: 100 x 202 x 104 x 231
- Features: Cleared, Front Yard, Rear Yard
Details
- Additional structures: Above Grade, Below Grade
- Parcel number: 2407648400000
- Zoning: RESIDENTIAL
- Special conditions: Standard
Construction
Type & style
- Home type: SingleFamily
- Architectural style: Traditional,Cape Cod
- Property subtype: Single Family Residence
Materials
- Brick, Vinyl Siding
- Foundation: Block
- Roof: Composition,Shingle
Condition
- Very Good
- New construction: No
- Year built: 1975
Utilities & green energy
- Electric: 200+ Amp Service
- Sewer: On Site Septic
- Water: Well
Community & neighborhood
Location
- Region: Lititz
- Subdivision: Elizabeth Twp
- Municipality: ELIZABETH TWP
Other
Other facts
- Listing agreement: Exclusive Right To Sell
- Listing terms: Cash,Conventional,FHA,USDA Loan,VA Loan
- Ownership: Fee Simple
Price history
| Date | Event | Price |
|---|---|---|
| 11/3/2025 | Sold | $530,000-3.6%$154/sqft |
Source: | ||
| 9/24/2025 | Pending sale | $549,900$159/sqft |
Source: | ||
| 9/17/2025 | Price change | $549,900-5.2%$159/sqft |
Source: | ||
| 8/27/2025 | Listed for sale | $579,900+114%$168/sqft |
Source: | ||
| 11/20/2018 | Sold | $271,000$79/sqft |
Source: Public Record Report a problem | ||
Public tax history
| Year | Property taxes | Tax assessment |
|---|---|---|
| 2025 | $4,489 +0.6% | $224,500 |
| 2024 | $4,461 +0.5% | $224,500 |
| 2023 | $4,441 | $224,500 |
Find assessor info on the county website
Neighborhood: Brickerville
Nearby schools
GreatSchools rating
- 6/10John Beck El SchoolGrades: K-6Distance: 2.2 mi
- 7/10Warwick Middle SchoolGrades: 7-9Distance: 4.4 mi
- 9/10Warwick Senior High SchoolGrades: 9-12Distance: 4.4 mi
Schools provided by the listing agent
- Elementary: John Beck
- Middle: Warwick
- High: Warwick
- District: Warwick
Source: Bright MLS. This data may not be complete. We recommend contacting the local school district to confirm school assignments for this home.
Get pre-qualified for a loan
At Zillow Home Loans, we can pre-qualify you in as little as 5 minutes with no impact to your credit score.An equal housing lender. NMLS #10287.
Sell for more on Zillow
Get a Zillow Showcase℠ listing at no additional cost and you could sell for .
$537,800
2% more+$10,756
With Zillow Showcase(estimated)$548,556
