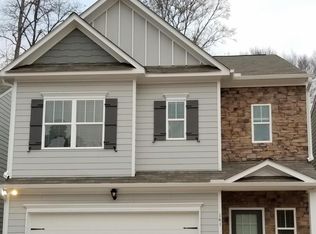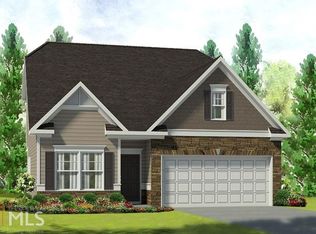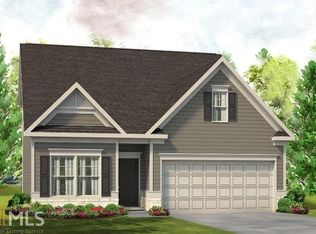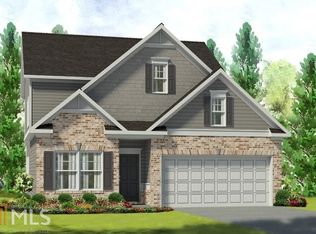TO Be Built.. Hurry to pick your colors ! The Buford a New Plan! Unique rear covered patio, directly accessible from a large eat-in kitchen overlooking the great room. ON the second floor, an oversized loft separates the private owners suite from two secondary bedrooms.
This property is off market, which means it's not currently listed for sale or rent on Zillow. This may be different from what's available on other websites or public sources.



