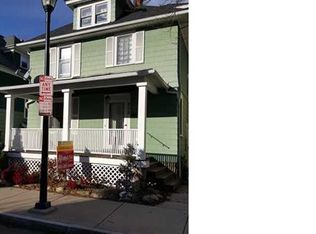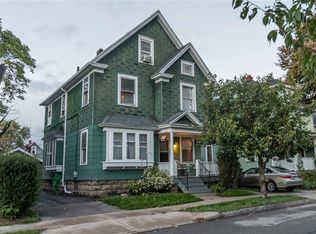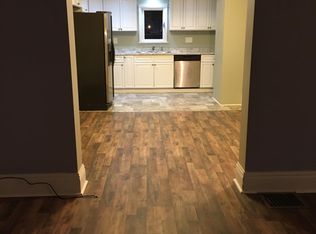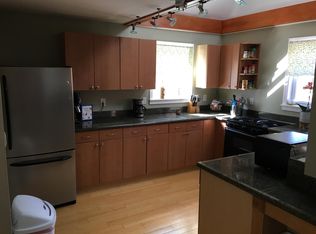Tucked away in the popular Swillburg Neighborhood is this updated Colonial w/nothing left to do but move in! Welcome to 246 Henrietta Street! Upon arrival you'll notice the white picket fence, cobblestone driveway & massive tree that is a neighborhood favorite! As you enter through the front door into the formal dining rm, you'll find new vinyl plank flooring, built-ins, & new chandelier! The nice sized living room is big enough for a large sectional & you can't miss the stained glass. The kitchen has been fully updated & is gorgeous! The kitchen features Grey shaker cabinets, tile flooring, granite countertops(also butcher block), tile backsplash & also the included stainless steel appliances. To round out the first floor you'll find a half bath/laundry room as well with fresh paint & flooring! Upstairs you'll find 3 nice sized bedrooms & the updated full bath w/tile flooring, new vanity, & fixtures! The big ticket items are done too! Thermopane windows, glass block windows, high efficiency furnace(~5 yrs), vinyl siding, & h2o heater ('15)! The 1.5 car garage is great for storage or a workshop! Delayed Showings 10/6 at Noon & negotiations on 10/10 at 12PM! Don't miss this one!
This property is off market, which means it's not currently listed for sale or rent on Zillow. This may be different from what's available on other websites or public sources.



