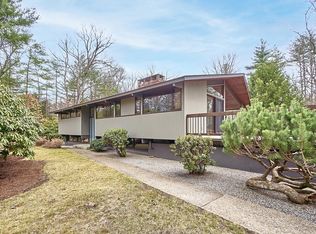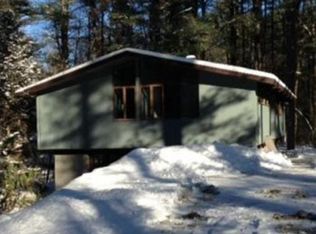Sold for $1,305,000 on 04/26/23
$1,305,000
246 Heald Rd, Carlisle, MA 01741
4beds
2,364sqft
Single Family Residence
Built in 1968
2.05 Acres Lot
$1,384,000 Zestimate®
$552/sqft
$4,356 Estimated rent
Home value
$1,384,000
$1.30M - $1.48M
$4,356/mo
Zestimate® history
Loading...
Owner options
Explore your selling options
What's special
This lovely mid-century contemporary Deck House-style home is nestled away on a hill in one of Carlisle’s most established neighborhoods. This meticulously-maintained home has had many updates since 2019 when the current owners purchased it including lower level wood floors, an updated gourmet kitchen with concrete countertops and high-end appliances, a new high efficiency heating system and water heater, fuel source converted to natural gas, whole house generator, central AC and a freshly painted exterior in 2020. Gorgeous landscaping design includes extensive flower beds that are just waiting for spring’s first warm weather to bloom. Worth mentioning for Deck House lovers is that the internal doors are waffle doors which was an upgrade from the standard hollow core doors. Some of the rhododendrons were planted in the late 1960’s!
Zillow last checked: 8 hours ago
Listing updated: April 26, 2023 at 10:19am
Listed by:
Cynthia Bryan 978-771-3477,
Keller Williams Realty Boston Northwest 978-369-5775,
Cynthia Bryan 978-771-3477
Bought with:
Mary Davidson
Keller Williams Realty Boston Northwest
Source: MLS PIN,MLS#: 73090464
Facts & features
Interior
Bedrooms & bathrooms
- Bedrooms: 4
- Bathrooms: 2
- Full bathrooms: 2
Primary bedroom
- Features: Closet, Flooring - Hardwood
- Level: Second
Bedroom 2
- Features: Closet, Flooring - Hardwood
- Level: Second
Bedroom 3
- Features: Closet, Flooring - Hardwood
- Level: First
Bedroom 4
- Features: Closet, Flooring - Stone/Ceramic Tile
- Level: First
Bathroom 1
- Features: Closet - Linen, Flooring - Stone/Ceramic Tile
- Level: Second
Bathroom 2
- Features: Flooring - Stone/Ceramic Tile
- Level: First
Dining room
- Features: Flooring - Hardwood
- Level: Second
Family room
- Features: Flooring - Hardwood
- Level: First
Kitchen
- Features: Flooring - Hardwood, Dining Area, Countertops - Upgraded, Kitchen Island, Open Floorplan, Remodeled, Stainless Steel Appliances, Gas Stove
- Level: Main,Second
Living room
- Features: Flooring - Hardwood
- Level: Second
Heating
- Baseboard, Natural Gas
Cooling
- Central Air
Appliances
- Laundry: Flooring - Stone/Ceramic Tile, First Floor
Features
- Flooring: Wood, Tile
- Has basement: No
- Number of fireplaces: 2
Interior area
- Total structure area: 2,364
- Total interior livable area: 2,364 sqft
Property
Parking
- Total spaces: 4
- Parking features: Carport, Paved Drive, Off Street, Paved
- Has carport: Yes
- Uncovered spaces: 4
Features
- Patio & porch: Deck, Deck - Wood, Patio
- Exterior features: Deck, Deck - Wood, Patio, Storage, Professional Landscaping, Decorative Lighting, Garden
- Has view: Yes
- View description: Scenic View(s)
Lot
- Size: 2.05 Acres
- Features: Wooded, Gentle Sloping
Details
- Parcel number: M:0006 B:0010 L:41,431836
- Zoning: B
Construction
Type & style
- Home type: SingleFamily
- Architectural style: Contemporary,Mid-Century Modern
- Property subtype: Single Family Residence
Materials
- Frame, Post & Beam
- Foundation: Concrete Perimeter
- Roof: Shingle
Condition
- Year built: 1968
Utilities & green energy
- Electric: Circuit Breakers
- Sewer: Private Sewer
- Water: Private
- Utilities for property: for Gas Range, for Gas Oven
Community & neighborhood
Community
- Community features: Shopping, Park, Walk/Jog Trails, Stable(s), Golf, Medical Facility, Laundromat, Bike Path, Conservation Area, Highway Access, House of Worship, Private School, Public School
Location
- Region: Carlisle
Price history
| Date | Event | Price |
|---|---|---|
| 4/26/2023 | Sold | $1,305,000+11.1%$552/sqft |
Source: MLS PIN #73090464 Report a problem | ||
| 3/28/2023 | Contingent | $1,175,000$497/sqft |
Source: MLS PIN #73090464 Report a problem | ||
| 3/23/2023 | Listed for sale | $1,175,000+58.6%$497/sqft |
Source: MLS PIN #73090464 Report a problem | ||
| 4/25/2019 | Sold | $741,000+9.8%$313/sqft |
Source: Public Record Report a problem | ||
| 1/23/2019 | Pending sale | $675,000$286/sqft |
Source: Coldwell Banker Residential Brokerage - Concord - 11 Main St #72441561 Report a problem | ||
Public tax history
| Year | Property taxes | Tax assessment |
|---|---|---|
| 2025 | $16,712 +3.8% | $1,268,000 +5% |
| 2024 | $16,104 -2.5% | $1,208,100 +3.5% |
| 2023 | $16,522 +34.7% | $1,167,600 +57.1% |
Find assessor info on the county website
Neighborhood: 01741
Nearby schools
GreatSchools rating
- 9/10Carlisle SchoolGrades: PK-8Distance: 1.6 mi
- 10/10Concord Carlisle High SchoolGrades: 9-12Distance: 5.3 mi
Schools provided by the listing agent
- Elementary: Carlisle
- Middle: Carlisle
- High: Cchs
Source: MLS PIN. This data may not be complete. We recommend contacting the local school district to confirm school assignments for this home.
Get a cash offer in 3 minutes
Find out how much your home could sell for in as little as 3 minutes with a no-obligation cash offer.
Estimated market value
$1,384,000
Get a cash offer in 3 minutes
Find out how much your home could sell for in as little as 3 minutes with a no-obligation cash offer.
Estimated market value
$1,384,000

