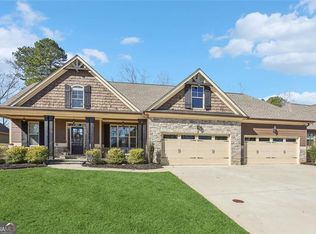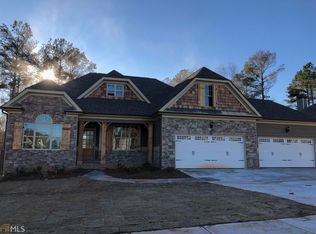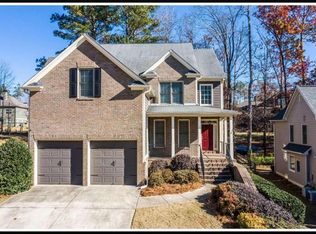Located in a highly desired community, The Georgian, this fabulous stone ranch offers all of the amenities you could desire, inside and out! Built in only 2017, everything in this home still gleams like it's new. High ceilings accentuate the open great room, including a formal dining room, living space, chef's kitchen and breakfast area. The luxurious ensuite with frameless glass and tile shower, double vanity and soaking tub are paired with an oversized master bedroom. A Jack-and-Jill bathroom connect two of the large secondary bedrooms. Upstairs, the final bedroom and bathroom make for a private place to host guests. The basement offers a finished rec room and plenty of space for storage. A beautiful screened-in porch overlooks the flat, fenced backyard which backs up to a row of mature trees. Each floor of this home has it's own HV/AC unit! This sought after community offers tennis, golf, a clubhouse, swimming pool and playground! Schedule your private showing today because this home won't last long!
This property is off market, which means it's not currently listed for sale or rent on Zillow. This may be different from what's available on other websites or public sources.


