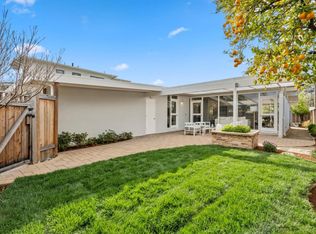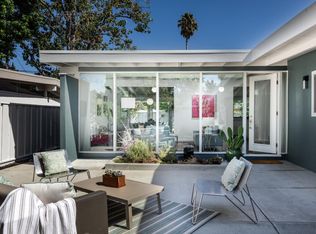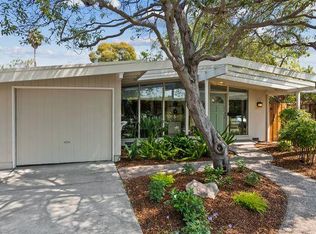Sold for $2,475,000 on 03/27/25
$2,475,000
246 Hamilton Ave, Mountain View, CA 94043
3beds
1,128sqft
Single Family Residence,
Built in 1955
6,934 Square Feet Lot
$2,399,800 Zestimate®
$2,194/sqft
$4,987 Estimated rent
Home value
$2,399,800
$2.21M - $2.62M
$4,987/mo
Zestimate® history
Loading...
Owner options
Explore your selling options
What's special
Step inside the mid-century modern home you've been looking for! This tastefully updated 3-bedroom/2-bathroom home features a spacious corner lot, bright interior with skylights, oversized windows give a feeling of indoor-outdoor living, open layout, central A/C, tankless water heater, sunny outdoor deck and so much more. Not to mention, the architectural benefits of this home include crawl space for easy repairs, upgrades, and maintenance. Located in the wonderful Monta Loma neighborhood known for its urban feel, convenience, and great schools including Los Altos High. Enjoy local bike paths that quickly take you to Charleston Meadows in Palo Alto and Stevens Creek Trail. Near The Village at San Antonio and Downtown Mountain View with shops, restaurants, and entertainment - all within a short drive. Don't miss this stunning mid-century modern masterpiece!
Zillow last checked: 8 hours ago
Listing updated: March 27, 2025 at 08:39am
Listed by:
Michael Galli 01852633 650-800-1980,
Compass 650-941-1111
Bought with:
Jerry Rice, Jr, 02026420
Compass
Jennifer Siem- Oldham, 01325650
Compass
Source: MLSListings Inc,MLS#: ML81994808
Facts & features
Interior
Bedrooms & bathrooms
- Bedrooms: 3
- Bathrooms: 2
- Full bathrooms: 2
Bedroom
- Features: PrimaryBedroomonGroundFloor
Bathroom
- Features: DoubleSinks, PrimaryStallShowers, Tile, FullonGroundFloor
Dining room
- Features: DiningAreainLivingRoom
Family room
- Features: KitchenFamilyRoomCombo
Kitchen
- Features: ExhaustFan, Island, IslandwithSink, Pantry
Heating
- Central Forced Air
Cooling
- Central Air
Appliances
- Included: Exhaust Fan, Gas Oven/Range, Wine Refrigerator, Washer/Dryer
- Laundry: Inside
Features
- High Ceilings, One Or More Skylights, Vaulted Ceiling(s)
- Flooring: Tile, Wood
- Number of fireplaces: 1
- Fireplace features: Living Room
Interior area
- Total structure area: 1,128
- Total interior livable area: 1,128 sqft
Property
Parking
- Total spaces: 2
- Parking features: Attached
- Attached garage spaces: 1
Features
- Stories: 1
- Patio & porch: Deck
- Exterior features: Fire Pit
Lot
- Size: 6,934 sqft
Details
- Parcel number: 14734059
- Zoning: R1
- Special conditions: Standard
Construction
Type & style
- Home type: SingleFamily
- Architectural style: Contemporary
- Property subtype: Single Family Residence,
Materials
- Foundation: Concrete Perimeter, Crawl Space
- Roof: Foam
Condition
- New construction: No
- Year built: 1955
Utilities & green energy
- Gas: PublicUtilities
- Sewer: Public Sewer
- Water: Public
- Utilities for property: Public Utilities, Water Public
Community & neighborhood
Location
- Region: Mountain View
Other
Other facts
- Listing agreement: ExclusiveRightToSell
Price history
| Date | Event | Price |
|---|---|---|
| 3/27/2025 | Sold | $2,475,000+4.4%$2,194/sqft |
Source: | ||
| 10/2/2018 | Sold | $2,370,000+81.6%$2,101/sqft |
Source: Public Record | ||
| 6/10/2016 | Sold | $1,305,000+30.5%$1,157/sqft |
Source: Public Record | ||
| 5/18/2016 | Pending sale | $1,000,000$887/sqft |
Source: Alain Pinel Realtors - Los Gatos #81586086 | ||
| 5/18/2016 | Listed for sale | $1,000,000$887/sqft |
Source: Alain Pinel Realtors - Los Gatos #81586086 | ||
Public tax history
| Year | Property taxes | Tax assessment |
|---|---|---|
| 2025 | $29,010 +0.7% | $2,474,999 +3.1% |
| 2024 | $28,799 +13.4% | $2,400,000 -5.6% |
| 2023 | $25,391 -17% | $2,541,116 +2% |
Find assessor info on the county website
Neighborhood: Monta Loma
Nearby schools
GreatSchools rating
- 6/10Monta Loma Elementary SchoolGrades: K-5Distance: 0.2 mi
- 8/10Crittenden Middle SchoolGrades: 6-8Distance: 0.9 mi
- 10/10Los Altos High SchoolGrades: 9-12Distance: 1.6 mi
Schools provided by the listing agent
- Elementary: MontaLomaElementary_2
- Middle: CrittendenMiddle_2
- High: LosAltosHigh_1
- District: MountainViewWhisman
Source: MLSListings Inc. This data may not be complete. We recommend contacting the local school district to confirm school assignments for this home.
Get a cash offer in 3 minutes
Find out how much your home could sell for in as little as 3 minutes with a no-obligation cash offer.
Estimated market value
$2,399,800
Get a cash offer in 3 minutes
Find out how much your home could sell for in as little as 3 minutes with a no-obligation cash offer.
Estimated market value
$2,399,800


