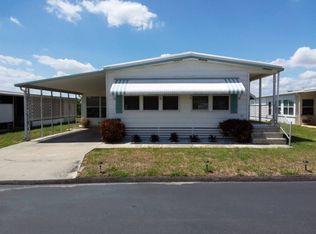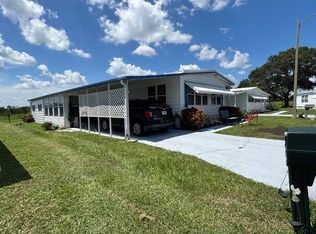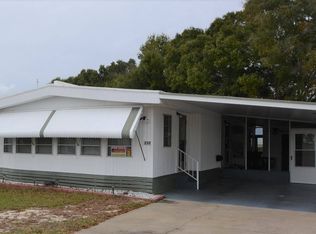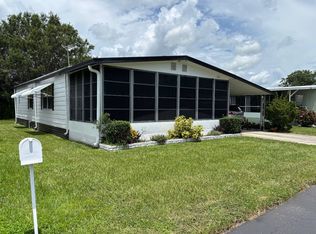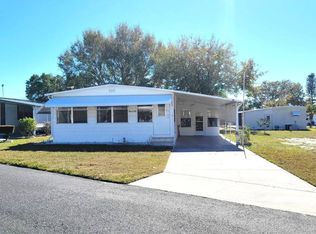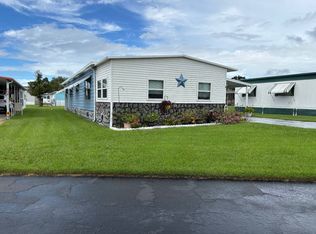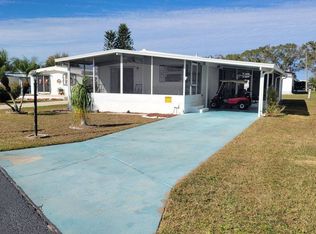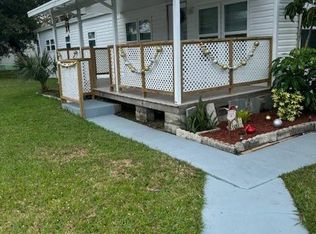246 Greenhaven Rd W #246, Dundee, FL 33838
What's special
- 10 days |
- 92 |
- 5 |
Zillow last checked: 8 hours ago
Listing updated: January 12, 2026 at 10:22am
Amanda Spires 863-439-2262,
Dell Lake Village Mobile Home Park
Facts & features
Interior
Bedrooms & bathrooms
- Bedrooms: 2
- Bathrooms: 2
- Full bathrooms: 2
Rooms
- Room types: Bonus Room, Breakfast Room, Dining Room, En Suite, First Floor Bathroom, First Floor Master Bedroom, Kitchen, Laundry Room, Living Room, Master Bedroom
Kitchen
- Features: Pass-Through, Laminate Counters
Basement
- Area: 0
Heating
- Electric, Forced Air
Cooling
- Central
Appliances
- Included: Dishwasher, Dryer, Refrigerator, Microwave, Oven, Washer, Water Heater, Stainless Steel Appliances
Features
- Flooring: Carpet, Tile
- Has basement: No
- Has fireplace: No
Interior area
- Total structure area: 1,824
- Total interior livable area: 1,824 sqft
- Finished area above ground: 1,824
Property
Parking
- Parking features: Driveway
- Has uncovered spaces: Yes
Accessibility
- Accessibility features: Handicap
Features
- Stories: 1
- Patio & porch: Deck
Details
- Additional structures: Shed(s), Barn(s), General Outbuilding
- On leased land: Yes
- Lease amount: $661
Construction
Type & style
- Home type: MobileManufactured
- Property subtype: Manufactured Home
Materials
- Vinyl Siding
- Roof: Metal
Condition
- New construction: No
- Year built: 1993
Utilities & green energy
- Electric: Amps(200)
- Sewer: Municipal
- Water: Municipal
Community & HOA
Community
- Features: Pool, 55 and Over, Clubhouse, Laundry
- Senior community: Yes
HOA
- Has HOA: No
- Amenities included: Pool, 55 and Over, Clubhouse, Laundry, Pets Allowed
Location
- Region: Dundee
Financial & listing details
- Price per square foot: $27/sqft
- Date on market: 1/12/2026
- Date available: 04/22/2025
- Listing agreement: Exclusive
(863) 439-2262
By pressing Contact Agent, you agree that the real estate professional identified above may call/text you about your search, which may involve use of automated means and pre-recorded/artificial voices. You don't need to consent as a condition of buying any property, goods, or services. Message/data rates may apply. You also agree to our Terms of Use. Zillow does not endorse any real estate professionals. We may share information about your recent and future site activity with your agent to help them understand what you're looking for in a home.
Estimated market value
Not available
Estimated sales range
Not available
Not available
Price history
Price history
| Date | Event | Price |
|---|---|---|
| 1/12/2026 | Listed for sale | $48,500-18.5%$27/sqft |
Source: My State MLS #11480854 Report a problem | ||
| 1/1/2026 | Listing removed | $59,500$33/sqft |
Source: My State MLS #11480854 Report a problem | ||
| 10/6/2025 | Price change | $59,500-0.7%$33/sqft |
Source: My State MLS #11480854 Report a problem | ||
| 9/20/2025 | Price change | $59,900-4.9%$33/sqft |
Source: My State MLS #11480854 Report a problem | ||
| 7/14/2025 | Price change | $63,000-10%$35/sqft |
Source: My State MLS #11480854 Report a problem | ||
Public tax history
Public tax history
Tax history is unavailable.BuyAbility℠ payment
Climate risks
Neighborhood: 33838
Nearby schools
GreatSchools rating
- 2/10Alta Vista Elementary SchoolGrades: PK-5Distance: 4.2 mi
- 3/10Shelley S. Boone Middle SchoolGrades: 6-8Distance: 5.4 mi
- 3/10Haines City Senior High SchoolGrades: PK,9-12Distance: 5.3 mi
