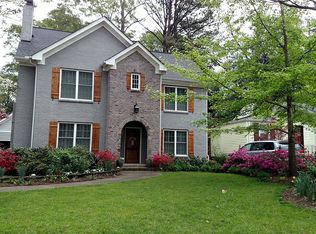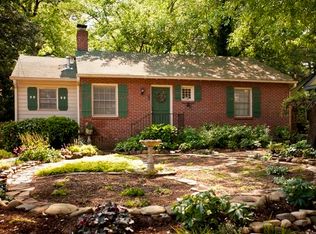Sold for $515,000
Street View
$515,000
246 Garland Ave, Decatur, GA 30030
2beds
2baths
1,380sqft
SingleFamily
Built in 1965
1 Acres Lot
$492,700 Zestimate®
$373/sqft
$2,653 Estimated rent
Home value
$492,700
$448,000 - $542,000
$2,653/mo
Zestimate® history
Loading...
Owner options
Explore your selling options
What's special
WHAT A WONDERFULLY CHARMING HM!AN ENCHANTING AND ENTERTAINMENT-STYLED BK YD.GRT MSTR BDRM W/SITTING AREA AND A BTH TO PAMPER YOURSELF.SUNRM/OFFICE;SEP LR/DR,KIT W/NEW TILE FLR & LAUNDRY RM.
Facts & features
Interior
Bedrooms & bathrooms
- Bedrooms: 2
- Bathrooms: 2
Heating
- Other
Cooling
- Central
Features
- Basement: Partially finished
- Has fireplace: Yes
Interior area
- Total interior livable area: 1,380 sqft
Property
Parking
- Parking features: Garage - Detached
Features
- Exterior features: Wood
Lot
- Size: 1 Acres
Details
- Parcel number: 1520301026
Construction
Type & style
- Home type: SingleFamily
Materials
- Frame
- Roof: Asphalt
Condition
- Year built: 1965
Community & neighborhood
Location
- Region: Decatur
Price history
| Date | Event | Price |
|---|---|---|
| 8/22/2025 | Listing removed | $2,000,000$1,449/sqft |
Source: | ||
| 5/23/2025 | Listed for sale | $2,000,000$1,449/sqft |
Source: | ||
| 5/22/2025 | Listing removed | $2,000,000$1,449/sqft |
Source: | ||
| 5/22/2025 | Price change | $2,000,000+11.1%$1,449/sqft |
Source: | ||
| 4/22/2025 | Listed for sale | $1,800,000+249.5%$1,304/sqft |
Source: | ||
Public tax history
| Year | Property taxes | Tax assessment |
|---|---|---|
| 2025 | $14,471 +10.7% | $189,559 |
| 2024 | $13,073 +616.2% | $189,559 0% |
| 2023 | $1,825 +34.9% | $189,560 +33.2% |
Find assessor info on the county website
Neighborhood: College Heights
Nearby schools
GreatSchools rating
- 8/10Fifth Avenue Elementary SchoolGrades: 3-5Distance: 0.7 mi
- 8/10Beacon Hill Middle SchoolGrades: 6-8Distance: 0.9 mi
- 9/10Decatur High SchoolGrades: 9-12Distance: 1.1 mi
Get a cash offer in 3 minutes
Find out how much your home could sell for in as little as 3 minutes with a no-obligation cash offer.
Estimated market value$492,700
Get a cash offer in 3 minutes
Find out how much your home could sell for in as little as 3 minutes with a no-obligation cash offer.
Estimated market value
$492,700


