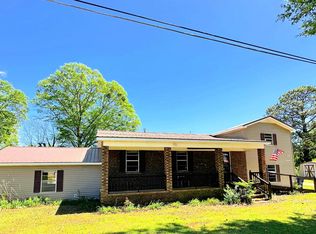Sold for $80,000 on 04/16/24
$80,000
246 Gann Rd, Oxford, AL 36203
2beds
870sqft
Single Family Residence
Built in 1945
6,098.4 Square Feet Lot
$85,300 Zestimate®
$92/sqft
$951 Estimated rent
Home value
$85,300
$71,000 - $99,000
$951/mo
Zestimate® history
Loading...
Owner options
Explore your selling options
What's special
Welcome to this adorable house nestled in the heart of Oxford! Recently updated, this 2-bedroom, 1-bath gem is the perfect investment property or starter home. Step inside to discover the inviting living areas featuring luxury vinyl flooring, offering both elegance and practicality. Outside, you'll find a brand new privacy fence enclosing your private backyard, complete with a storage building for all your outdoor needs. Conveniently located, this home is close to everything Oxford has to offer and provides easy access to I-20 for seamless commuting. Don't miss the chance to make this charming house your own!
Zillow last checked: 8 hours ago
Listing updated: April 16, 2024 at 12:00pm
Listed by:
Charles Hammonds 256-454-2299,
Keller Williams Realty Group
Bought with:
Stephanie Haynes
Southern Hometown Selling, LLC
Source: GALMLS,MLS#: 21381004
Facts & features
Interior
Bedrooms & bathrooms
- Bedrooms: 2
- Bathrooms: 1
- Full bathrooms: 1
Bedroom 1
- Level: First
Bedroom 2
- Level: First
Bathroom 1
- Level: First
Kitchen
- Features: Butcher Block
- Level: First
Living room
- Level: First
Basement
- Area: 0
Heating
- Natural Gas
Cooling
- Window Unit(s)
Appliances
- Included: Electric Oven, Electric Water Heater
- Laundry: Electric Dryer Hookup, Washer Hookup, Main Level, Laundry Room, Laundry (ROOM), Yes
Features
- None, Smooth Ceilings, Tub/Shower Combo
- Flooring: Laminate, Tile
- Basement: Crawl Space
- Attic: Other,Yes
- Has fireplace: No
Interior area
- Total interior livable area: 870 sqft
- Finished area above ground: 870
- Finished area below ground: 0
Property
Parking
- Parking features: Driveway
- Has uncovered spaces: Yes
Features
- Levels: One
- Stories: 1
- Pool features: None
- Fencing: Fenced
- Has view: Yes
- View description: None
- Waterfront features: No
Lot
- Size: 6,098 sqft
Details
- Additional structures: Storage
- Parcel number: 2207350006024.000
- Special conditions: As Is
Construction
Type & style
- Home type: SingleFamily
- Property subtype: Single Family Residence
Materials
- Vinyl Siding
Condition
- Year built: 1945
Utilities & green energy
- Sewer: Septic Tank
- Water: Public
Community & neighborhood
Location
- Region: Oxford
- Subdivision: Reaves
Price history
| Date | Event | Price |
|---|---|---|
| 7/7/2025 | Listing removed | $1,000$1/sqft |
Source: Zillow Rentals Report a problem | ||
| 6/19/2025 | Listed for rent | $1,000$1/sqft |
Source: Zillow Rentals Report a problem | ||
| 5/29/2024 | Listing removed | -- |
Source: Zillow Rentals Report a problem | ||
| 4/26/2024 | Listed for rent | $1,000$1/sqft |
Source: Zillow Rentals Report a problem | ||
| 4/16/2024 | Sold | $80,000-11%$92/sqft |
Source: | ||
Public tax history
| Year | Property taxes | Tax assessment |
|---|---|---|
| 2024 | -- | $3,160 -1.3% |
| 2023 | $106 | $3,200 +4.6% |
| 2022 | -- | $3,060 +19.5% |
Find assessor info on the county website
Neighborhood: 36203
Nearby schools
GreatSchools rating
- 7/10Oxford Elementary SchoolGrades: PK-4Distance: 0.3 mi
- 6/10Oxford Middle SchoolGrades: 7-8Distance: 0.3 mi
- 9/10Oxford High SchoolGrades: 9-12Distance: 2.7 mi
Schools provided by the listing agent
- Elementary: Oxford
- Middle: Oxford
- High: Oxford
Source: GALMLS. This data may not be complete. We recommend contacting the local school district to confirm school assignments for this home.

Get pre-qualified for a loan
At Zillow Home Loans, we can pre-qualify you in as little as 5 minutes with no impact to your credit score.An equal housing lender. NMLS #10287.
