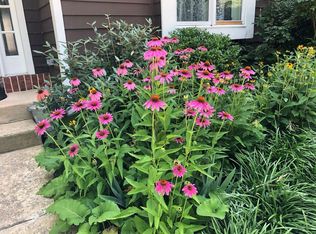Location! Location! Location! This 3 Bedroom, 2.1 Bath townhouse is located in arguably the best location in the sought-after Fox Run community! Overlooking community open space from the rear deck and patio, the view makes you feel like you are looking over your own private estate. For a townhouse, this home has several exceptionally large rooms like the Living Room (17~ x 21~) and the Family Room (20~ x 31~). The welcoming Foyer features a cathedral ceiling with a skylight as well as a convenient Powder Room. The owners took the wall down separating the Kitchen and the Dining area which has created a charming, open space which allows daylight into the Kitchen. There are newer stainless appliances and plenty of cabinet and counter space. The spacious Living Room features a gas fireplace and an atrium door to the large deck which overlooks the community open space. Downstairs is a huge Family Room that also has an atrium door leading to a shaded patio which also offers private views of the expansive rear open space. There is also a workshop and storage area. Upstairs is the Master Suite with a walk-in closet and a private Bathroom with a whirlpool tub, large wood vanity with double sinks, and an oversize shower stall. There are two additional bedrooms, one with a walk-in closet, and a Hall Bath with a tub/shower. The home's Laundry is conveniently located on this level. This is a great property set in a wonderful location - all in a superb community with low taxes and community costs. Convenient to major commuting routes - 202, 100, 113 and the Amtrak station in Exton. Additionally, Fox Run is approximately 50 minutes from the Philadelphia Airport. 2020-09-25
This property is off market, which means it's not currently listed for sale or rent on Zillow. This may be different from what's available on other websites or public sources.

