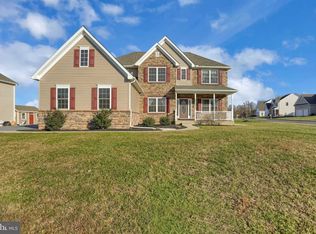Sold for $610,000
$610,000
246 Fox Rd, Palmyra, PA 17078
4beds
3,352sqft
Single Family Residence
Built in 2016
0.32 Acres Lot
$657,900 Zestimate®
$182/sqft
$3,021 Estimated rent
Home value
$657,900
$618,000 - $704,000
$3,021/mo
Zestimate® history
Loading...
Owner options
Explore your selling options
What's special
UNDER CONTRACT! MULTIPLE OFFERS RECEIVED You will not want to miss this one with NO HOA! Back yard expands well beyond fence with plenty of room for future pool! The ONE you've been wishing for is HERE! You really can have it all with this beauty including hardwood floors, spacious rooms, craftsman styling, a kitchen which is sure to please any chef with large island, upgraded appliances including double door oven, gas cooktop, walk-in pantry & more! The breakfast room opens to expansive deck for outdoor entertaining or enjoying your favorite beverage watching the beautiful sunsets & overlooking your fenced yard! The primary suite is just what you need after a long day as you can relax in the soaking tub, enjoy your private sauna or spacious walk-in tiled shower with multiple shower heads! This upgraded Venetian Bath also includes double sinks each with its own granite counter! Three additional bedrooms share a large bath with private tub/shower/toilet area & also has 2 sinks, each with its own granite counter! The basement with plenty of daylight is ready to finish to your desire or leave as is & use as play area/exercise space/storage. The garage space & flooring is every mans dream! This community is highly sought after in Palmyra School District with short walk to eateries, convenience store & ice cream!!!! Great location within mins to Hershey!
Zillow last checked: 8 hours ago
Listing updated: June 21, 2024 at 03:16pm
Listed by:
AUDREY Wentling 717-926-3013,
Coldwell Banker Realty
Bought with:
Rod Martin, RS346776
Iron Valley Real Estate
Source: Bright MLS,MLS#: PALN2014852
Facts & features
Interior
Bedrooms & bathrooms
- Bedrooms: 4
- Bathrooms: 3
- Full bathrooms: 2
- 1/2 bathrooms: 1
- Main level bathrooms: 1
Basement
- Area: 1400
Heating
- Forced Air, Natural Gas
Cooling
- Central Air, Electric
Appliances
- Included: Microwave, Built-In Range, Cooktop, Dishwasher, Disposal, Double Oven, Refrigerator, Stainless Steel Appliance(s), Gas Water Heater
- Laundry: Upper Level, Laundry Room, Mud Room
Features
- Breakfast Area, Built-in Features, Ceiling Fan(s), Family Room Off Kitchen, Open Floorplan, Formal/Separate Dining Room, Kitchen - Gourmet, Kitchen Island, Pantry, Primary Bath(s), Recessed Lighting, Soaking Tub, Upgraded Countertops, Walk-In Closet(s)
- Flooring: Wood
- Windows: Window Treatments
- Basement: Full
- Number of fireplaces: 1
- Fireplace features: Stone, Gas/Propane
Interior area
- Total structure area: 4,752
- Total interior livable area: 3,352 sqft
- Finished area above ground: 3,352
Property
Parking
- Total spaces: 4
- Parking features: Storage, Garage Door Opener, Oversized, Asphalt, Attached, Driveway
- Attached garage spaces: 2
- Uncovered spaces: 2
Accessibility
- Accessibility features: None
Features
- Levels: Two
- Stories: 2
- Patio & porch: Deck, Patio, Porch
- Exterior features: Extensive Hardscape, Lighting, Stone Retaining Walls, Street Lights, Sidewalks
- Pool features: None
- Fencing: Other
Lot
- Size: 0.32 Acres
Details
- Additional structures: Above Grade
- Parcel number: 3122940473447980000
- Zoning: RESIDENTIAL
- Special conditions: Standard
Construction
Type & style
- Home type: SingleFamily
- Architectural style: Craftsman
- Property subtype: Single Family Residence
Materials
- Stone, Vinyl Siding
- Foundation: Permanent
Condition
- Excellent
- New construction: No
- Year built: 2016
Details
- Builder model: ETHAN
- Builder name: Keystone Homes
Utilities & green energy
- Sewer: Public Sewer
- Water: Public
Community & neighborhood
Location
- Region: Palmyra
- Subdivision: Carriage Park
- Municipality: SOUTH LONDONDERRY TWP
Other
Other facts
- Listing agreement: Exclusive Right To Sell
- Listing terms: Cash,Conventional,FHA,VA Loan
- Ownership: Fee Simple
Price history
| Date | Event | Price |
|---|---|---|
| 6/21/2024 | Sold | $610,000+2.5%$182/sqft |
Source: | ||
| 5/24/2024 | Pending sale | $595,000$178/sqft |
Source: | ||
| 5/17/2024 | Listed for sale | $595,000+49.1%$178/sqft |
Source: | ||
| 4/20/2017 | Sold | $399,000+369.4%$119/sqft |
Source: Public Record Report a problem | ||
| 7/15/2016 | Sold | $85,000$25/sqft |
Source: Public Record Report a problem | ||
Public tax history
| Year | Property taxes | Tax assessment |
|---|---|---|
| 2024 | $8,280 +2.2% | $349,200 |
| 2023 | $8,106 +4% | $349,200 |
| 2022 | $7,794 +8.8% | $349,200 |
Find assessor info on the county website
Neighborhood: Campbelltown
Nearby schools
GreatSchools rating
- 7/10Lingle Avenue El SchoolGrades: K-5Distance: 1.4 mi
- 7/10Palmyra Area Middle SchoolGrades: 6-8Distance: 2.2 mi
- 9/10Palmyra Area Senior High SchoolGrades: 9-12Distance: 1.7 mi
Schools provided by the listing agent
- Middle: Palmyra Area
- High: Palmyra Area Senior
- District: Palmyra Area
Source: Bright MLS. This data may not be complete. We recommend contacting the local school district to confirm school assignments for this home.
Get pre-qualified for a loan
At Zillow Home Loans, we can pre-qualify you in as little as 5 minutes with no impact to your credit score.An equal housing lender. NMLS #10287.
Sell for more on Zillow
Get a Zillow Showcase℠ listing at no additional cost and you could sell for .
$657,900
2% more+$13,158
With Zillow Showcase(estimated)$671,058
