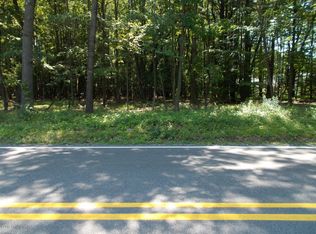Sold for $630,000
$630,000
246 Fish Hill Rd, Tannersville, PA 18372
3beds
2,282sqft
Single Family Residence
Built in 2001
3.2 Acres Lot
$641,000 Zestimate®
$276/sqft
$2,547 Estimated rent
Home value
$641,000
$609,000 - $673,000
$2,547/mo
Zestimate® history
Loading...
Owner options
Explore your selling options
What's special
Luxuriously Remodeled Ranch with Bonus Suite & Detached Garage Tannersville Area
Step into refined comfort with this stunning 3-bedroom, 2 bath ranch, nestled in a serene yet commuter-friendly location just minutes from Tannersville. Vaulted Ceilings, Many upscale upgrades and finishes, this home features a gourmet kitchen, Viking Appliances, New multi Zoned HVAC, beautifully renovated baths, aNewly remodled mantle and fireplace.
A spacious bonus room above the garage offers flexibility for guests, a home office, or a private retreat. Outside, Landscaping no expense spared, From the newly installed Trex decking, walkway, Enjoy eclosed 4 season room with Newly installed hot tub , Paved Driveway with additional curb appeal with welcoming front pillars, detached car garage all designed for low-maintenance living and elegant curb appeal.
Most furnishings are available, making this home an ideal turnkey opportunity for a primary residence, vacation retreat, or investment
Zillow last checked: 8 hours ago
Listing updated: September 29, 2025 at 12:24pm
Listed by:
Kimberly A Gay 570-730-8543,
E-Realty Services - Pocono Summit
Bought with:
Kimberly A Gay, AB069362
E-Realty Services - Pocono Summit
Source: PMAR,MLS#: PM-133454
Facts & features
Interior
Bedrooms & bathrooms
- Bedrooms: 3
- Bathrooms: 2
- Full bathrooms: 2
Primary bedroom
- Description: Walk In Closet 4'9' x 9'8'
- Level: Main
- Area: 307.8
- Dimensions: 17.1 x 18
Bedroom 2
- Level: Main
- Area: 155
- Dimensions: 15.5 x 10
Primary bathroom
- Level: Main
- Area: 60.39
- Dimensions: 9.9 x 6.1
Bathroom 2
- Level: Main
- Area: 41.82
- Dimensions: 8.2 x 5.1
Dining room
- Level: Main
- Area: 354.6
- Dimensions: 19.7 x 18
Eating area
- Description: Breakfast Nook
- Level: Main
- Area: 100.18
- Dimensions: 14.11 x 7.1
Other
- Level: Main
- Area: 166.92
- Dimensions: 10.7 x 15.6
Kitchen
- Level: Main
- Area: 261.63
- Dimensions: 17.1 x 15.3
Laundry
- Level: Main
- Area: 66.99
- Dimensions: 7.7 x 8.7
Living room
- Level: Main
- Area: 418.29
- Dimensions: 23.11 x 18.1
Office
- Level: Main
- Area: 144.85
- Dimensions: 15.9 x 9.11
Other
- Description: Garage
- Level: Main
- Area: 797.45
- Dimensions: 20.5 x 38.9
Other
- Description: Attic
- Level: Upper
- Area: 461.12
- Dimensions: 13.1 x 35.2
Heating
- Forced Air, Heat Pump, Electric, Propane, Fireplace Insert
Cooling
- Ceiling Fan(s), Central Air, Heat Pump
Appliances
- Included: Gas Oven, Gas Range, Refrigerator, Dishwasher, Microwave, Washer, Dryer
- Laundry: Main Level
Features
- Breakfast Nook, Kitchen Island, Walk-In Closet(s), Open Floorplan, Storage
- Flooring: Carpet, Tile, Wood
- Windows: Blinds
- Number of fireplaces: 1
- Fireplace features: Living Room, Stone
Interior area
- Total structure area: 2,282
- Total interior livable area: 2,282 sqft
- Finished area above ground: 2,282
- Finished area below ground: 0
Property
Parking
- Total spaces: 11
- Parking features: Garage - Attached, Open
- Attached garage spaces: 5
- Uncovered spaces: 6
Features
- Stories: 1
Lot
- Size: 3.20 Acres
Details
- Additional structures: Other, See Remarks
- Parcel number: 12.7.1.60
- Zoning description: Residential
- Special conditions: Standard
Construction
Type & style
- Home type: SingleFamily
- Architectural style: Ranch
- Property subtype: Single Family Residence
Materials
- Stone, Vinyl Siding
- Foundation: Permanent
- Roof: Shingle
Condition
- Year built: 2001
Utilities & green energy
- Sewer: On Site Septic
- Water: Well
- Utilities for property: Cable Available
Community & neighborhood
Location
- Region: Tannersville
- Subdivision: None
Other
Other facts
- Listing terms: Cash,Conventional,VA Loan
Price history
| Date | Event | Price |
|---|---|---|
| 9/29/2025 | Sold | $630,000-20.2%$276/sqft |
Source: PMAR #PM-133454 Report a problem | ||
| 7/27/2025 | Pending sale | $789,000$346/sqft |
Source: PMAR #PM-133454 Report a problem | ||
| 6/26/2025 | Listed for sale | $789,000+79.3%$346/sqft |
Source: PMAR #PM-133454 Report a problem | ||
| 9/15/2023 | Sold | $440,000-2%$193/sqft |
Source: PMAR #PM-106685 Report a problem | ||
| 8/11/2023 | Price change | $449,000-4.3%$197/sqft |
Source: PMAR #PM-106685 Report a problem | ||
Public tax history
| Year | Property taxes | Tax assessment |
|---|---|---|
| 2025 | $6,548 +8.2% | $206,940 |
| 2024 | $6,050 +6.8% | $206,940 |
| 2023 | $5,665 +5.6% | $206,940 |
Find assessor info on the county website
Neighborhood: 18372
Nearby schools
GreatSchools rating
- 7/10Swiftwater Interm SchoolGrades: 4-6Distance: 4.2 mi
- 7/10Pocono Mountain East Junior High SchoolGrades: 7-8Distance: 4.1 mi
- 9/10Pocono Mountain East High SchoolGrades: 9-12Distance: 4.3 mi
Get pre-qualified for a loan
At Zillow Home Loans, we can pre-qualify you in as little as 5 minutes with no impact to your credit score.An equal housing lender. NMLS #10287.
Sell with ease on Zillow
Get a Zillow Showcase℠ listing at no additional cost and you could sell for —faster.
$641,000
2% more+$12,820
With Zillow Showcase(estimated)$653,820
