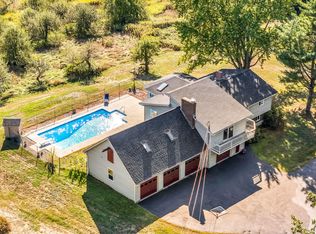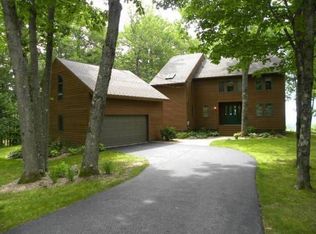Closed
$515,000
246 Ferry Road, Lewiston, ME 04240
4beds
2,735sqft
Single Family Residence
Built in 1920
5.65 Acres Lot
$539,000 Zestimate®
$188/sqft
$2,818 Estimated rent
Home value
$539,000
$485,000 - $598,000
$2,818/mo
Zestimate® history
Loading...
Owner options
Explore your selling options
What's special
Charming & Bright Spacious Modified Cape - 4 bedroom, 2 bath, downstairs bathroom has laundry, large great room, sunroom with slider that leads to the back deck which is modified and ready for an above ground pool. Kitchen with large island and walk in pantry, formal dining room, living room with fireplace. Brand new top of the line oil burning furnace, the basement is clean and dry with plenty of room for storage. Double car garage, out building for all your outdoor tools and equipment, beautiful landscaped yard with perennials. All of this on 5.65 acres on a corner lot. The lot has potential to be split into 2 lots with the second being on the corner of Ferry & Dyer Rd. Centrally located to Portland & Augusta.
Zillow last checked: 8 hours ago
Listing updated: February 04, 2025 at 01:39pm
Listed by:
The Maine Real Estate Experience
Bought with:
Your Home Sold Guaranteed Realty
Source: Maine Listings,MLS#: 1605586
Facts & features
Interior
Bedrooms & bathrooms
- Bedrooms: 4
- Bathrooms: 2
- Full bathrooms: 2
Bedroom 1
- Level: Second
Bedroom 2
- Level: Second
Bedroom 3
- Level: Second
Bedroom 4
- Level: Second
Den
- Level: First
Dining room
- Level: First
Great room
- Level: Second
Kitchen
- Level: First
Living room
- Level: First
Mud room
- Level: First
Sunroom
- Level: First
Heating
- Baseboard, Direct Vent Heater, Hot Water, Zoned, Radiator
Cooling
- Has cooling: Yes
Appliances
- Included: Dishwasher, Microwave, Electric Range, Refrigerator
Features
- Pantry, Storage
- Flooring: Carpet, Tile, Wood
- Basement: Interior Entry,Full,Sump Pump,Unfinished
- Number of fireplaces: 1
Interior area
- Total structure area: 2,735
- Total interior livable area: 2,735 sqft
- Finished area above ground: 2,735
- Finished area below ground: 0
Property
Parking
- Total spaces: 2
- Parking features: Paved, 5 - 10 Spaces, On Site, Garage Door Opener
- Attached garage spaces: 2
Features
- Patio & porch: Deck
- Has view: Yes
- View description: Scenic, Trees/Woods
Lot
- Size: 5.65 Acres
- Features: Near Golf Course, Near Shopping, Near Turnpike/Interstate, Near Town, Rural, Corner Lot, Level, Open Lot, Landscaped, Wooded
Details
- Additional structures: Shed(s)
- Parcel number: LEWIM131L007
- Zoning: Rural-agricultural
Construction
Type & style
- Home type: SingleFamily
- Architectural style: Cape Cod
- Property subtype: Single Family Residence
Materials
- Wood Frame, Vinyl Siding
- Foundation: Block
- Roof: Pitched,Shingle
Condition
- Year built: 1920
Utilities & green energy
- Electric: Circuit Breakers
- Water: Well
Community & neighborhood
Location
- Region: Lewiston
Other
Other facts
- Road surface type: Paved
Price history
| Date | Event | Price |
|---|---|---|
| 2/4/2025 | Pending sale | $524,900+1.9%$192/sqft |
Source: | ||
| 2/3/2025 | Sold | $515,000-1.9%$188/sqft |
Source: | ||
| 11/1/2024 | Contingent | $524,900$192/sqft |
Source: | ||
| 10/22/2024 | Price change | $524,900-4.5%$192/sqft |
Source: | ||
| 10/2/2024 | Listed for sale | $549,900$201/sqft |
Source: | ||
Public tax history
| Year | Property taxes | Tax assessment |
|---|---|---|
| 2024 | $6,604 +5.9% | $207,860 |
| 2023 | $6,236 +5.3% | $207,860 |
| 2022 | $5,924 +0.9% | $207,860 |
Find assessor info on the county website
Neighborhood: 04240
Nearby schools
GreatSchools rating
- 1/10Robert V. Connors Elementary SchoolGrades: PK-6Distance: 3.9 mi
- 1/10Lewiston Middle SchoolGrades: 7-8Distance: 4.7 mi
- 2/10Lewiston High SchoolGrades: 9-12Distance: 4.1 mi
Get pre-qualified for a loan
At Zillow Home Loans, we can pre-qualify you in as little as 5 minutes with no impact to your credit score.An equal housing lender. NMLS #10287.
Sell for more on Zillow
Get a Zillow Showcase℠ listing at no additional cost and you could sell for .
$539,000
2% more+$10,780
With Zillow Showcase(estimated)$549,780

