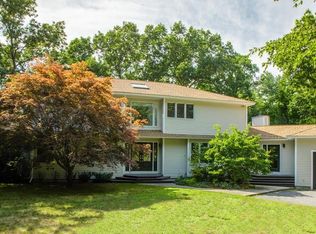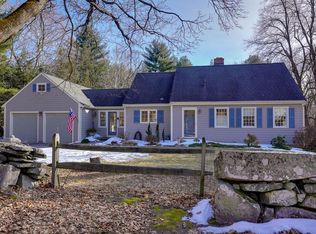Sold for $1,580,000 on 08/11/23
$1,580,000
246 Elizabeth Ridge Rd, Carlisle, MA 01741
5beds
4,025sqft
Single Family Residence
Built in 1988
2.71 Acres Lot
$1,670,000 Zestimate®
$393/sqft
$5,816 Estimated rent
Home value
$1,670,000
$1.57M - $1.80M
$5,816/mo
Zestimate® history
Loading...
Owner options
Explore your selling options
What's special
The commanding presence of this renovated Contemporary is unmistakable. Sited on a knoll overlooking its 2.7 acre setting embellished w/gardens and trees, a gazebo & Gunite pool w/bluestone deck this home is filled w/light and easy access to the outdoors through windowed walls and doors to a great patio. Maple HW floors and casually elegant rooms mesh effortlessly. Foyer opens to family room and library, both w/dramatic 2-story windows which add visual excitement to a captivating floorplan design. Sun-filled family and dining rooms are ready to relax or host, updated kitchen meets every need of the passionate cook! Spacious 1st floor main BR suite takes full advantage of its Eastern exposure and abundant natural light, closet space and bath w/radiant heat. Upstairs are 4 add'l BRs plus a bonus room that awaits your Ideas! Lower level has flexible spaces for exercise or home theatre. Newer roof, HVAC, AC, windows, siding, kitchen and fresh paint make this one special. Move right in!
Zillow last checked: 8 hours ago
Listing updated: August 11, 2023 at 11:19am
Listed by:
Senkler, Pasley & Whitney 978-505-2652,
Coldwell Banker Realty - Concord 978-369-1000,
Senkler, Pasley & Whitney 978-505-2652
Bought with:
Bija Satterlee
Leading Edge Real Estate
Source: MLS PIN,MLS#: 73127756
Facts & features
Interior
Bedrooms & bathrooms
- Bedrooms: 5
- Bathrooms: 3
- Full bathrooms: 3
Primary bedroom
- Features: Bathroom - Full, Ceiling Fan(s), Walk-In Closet(s), Closet/Cabinets - Custom Built, Flooring - Hardwood, Window(s) - Picture, Lighting - Overhead
- Level: First
- Area: 418
- Dimensions: 22 x 19
Bedroom 2
- Features: Bathroom - Full, Closet, Flooring - Wall to Wall Carpet
- Level: Second
- Area: 132
- Dimensions: 11 x 12
Bedroom 3
- Features: Closet, Flooring - Wall to Wall Carpet
- Level: Second
- Area: 273
- Dimensions: 13 x 21
Bedroom 4
- Features: Skylight, Ceiling Fan(s), Closet/Cabinets - Custom Built, Flooring - Wall to Wall Carpet, Attic Access, Lighting - Sconce
- Level: Second
- Area: 144
- Dimensions: 12 x 12
Bedroom 5
- Features: Skylight, Ceiling Fan(s), Closet/Cabinets - Custom Built, Flooring - Wall to Wall Carpet, Recessed Lighting, Window Seat
- Level: Second
- Area: 288
- Dimensions: 16 x 18
Primary bathroom
- Features: Yes
Bathroom 1
- Features: Bathroom - Full, Bathroom - With Tub & Shower, Lighting - Overhead
- Level: First
- Area: 40
- Dimensions: 8 x 5
Bathroom 2
- Features: Bathroom - Full, Bathroom - Double Vanity/Sink, Countertops - Stone/Granite/Solid, Jacuzzi / Whirlpool Soaking Tub, Recessed Lighting, Lighting - Overhead
- Level: First
- Area: 108
- Dimensions: 9 x 12
Bathroom 3
- Features: Bathroom - Full, Bathroom - Tiled With Tub & Shower, Skylight, Vaulted Ceiling(s), Recessed Lighting
- Level: Second
- Area: 66
- Dimensions: 6 x 11
Dining room
- Features: Flooring - Hardwood, Lighting - Overhead
- Level: First
- Area: 180
- Dimensions: 12 x 15
Family room
- Features: Vaulted Ceiling(s), Closet/Cabinets - Custom Built, Window(s) - Picture, Recessed Lighting
- Level: First
- Area: 504
- Dimensions: 28 x 18
Kitchen
- Features: Flooring - Hardwood, Dining Area, Pantry, Countertops - Stone/Granite/Solid, Kitchen Island, Deck - Exterior, Exterior Access, Recessed Lighting, Stainless Steel Appliances, Pot Filler Faucet, Wine Chiller, Lighting - Pendant
- Level: First
- Area: 299
- Dimensions: 13 x 23
Office
- Features: Fireplace, Ceiling - Vaulted, Closet/Cabinets - Custom Built, Flooring - Hardwood
- Level: First
- Area: 270
- Dimensions: 18 x 15
Heating
- Forced Air, Radiant, Oil, Fireplace(s)
Cooling
- Central Air, Whole House Fan
Appliances
- Laundry: Dryer Hookup - Electric, Washer Hookup, Electric Dryer Hookup, Double Closet(s), First Floor
Features
- Vaulted Ceiling(s), Closet/Cabinets - Custom Built, Slider, Closet, Recessed Lighting, Cedar Closet(s), Lighting - Overhead, Home Office, Mud Room, Loft, Bonus Room, Central Vacuum, Internet Available - Unknown
- Flooring: Tile, Carpet, Hardwood, Flooring - Hardwood, Flooring - Wall to Wall Carpet
- Doors: Insulated Doors, French Doors
- Windows: Insulated Windows
- Basement: Full,Interior Entry,Concrete,Unfinished
- Number of fireplaces: 2
- Fireplace features: Family Room
Interior area
- Total structure area: 4,025
- Total interior livable area: 4,025 sqft
Property
Parking
- Total spaces: 9
- Parking features: Attached, Garage Door Opener, Storage, Garage Faces Side, Paved Drive, Off Street, Paved
- Attached garage spaces: 3
- Uncovered spaces: 6
Features
- Patio & porch: Patio
- Exterior features: Patio, Pool - Inground Heated, Rain Gutters, Storage, Professional Landscaping, Sprinkler System, Decorative Lighting, Fenced Yard, Gazebo, Stone Wall
- Has private pool: Yes
- Pool features: Pool - Inground Heated
- Fencing: Fenced
Lot
- Size: 2.71 Acres
- Features: Gentle Sloping
Details
- Additional structures: Gazebo
- Parcel number: M:0020 B:0086 L:36,432686
- Zoning: B
Construction
Type & style
- Home type: SingleFamily
- Architectural style: Contemporary
- Property subtype: Single Family Residence
Materials
- Frame
- Foundation: Concrete Perimeter
- Roof: Shingle
Condition
- Year built: 1988
Utilities & green energy
- Electric: Generator, Circuit Breakers, Generator Connection
- Sewer: Private Sewer
- Water: Private
- Utilities for property: for Electric Range, for Electric Oven, for Electric Dryer, Washer Hookup, Generator Connection
Green energy
- Energy efficient items: Thermostat
Community & neighborhood
Security
- Security features: Security System
Community
- Community features: Pool, Park, Walk/Jog Trails, Stable(s), Bike Path, Conservation Area, House of Worship, Public School
Location
- Region: Carlisle
Other
Other facts
- Road surface type: Paved
Price history
| Date | Event | Price |
|---|---|---|
| 8/11/2023 | Sold | $1,580,000+1.9%$393/sqft |
Source: MLS PIN #73127756 Report a problem | ||
| 6/27/2023 | Contingent | $1,550,000$385/sqft |
Source: MLS PIN #73127756 Report a problem | ||
| 6/21/2023 | Listed for sale | $1,550,000$385/sqft |
Source: MLS PIN #73127756 Report a problem | ||
Public tax history
| Year | Property taxes | Tax assessment |
|---|---|---|
| 2025 | $19,758 +6.4% | $1,499,100 +7.6% |
| 2024 | $18,573 +20.4% | $1,393,300 +27.8% |
| 2023 | $15,425 -4.9% | $1,090,100 +10.9% |
Find assessor info on the county website
Neighborhood: 01741
Nearby schools
GreatSchools rating
- 9/10Carlisle SchoolGrades: PK-8Distance: 1 mi
- 10/10Concord Carlisle High SchoolGrades: 9-12Distance: 6.3 mi
Schools provided by the listing agent
- Elementary: Carlisle Public
- Middle: Carlisle Public
- High: Cchs
Source: MLS PIN. This data may not be complete. We recommend contacting the local school district to confirm school assignments for this home.
Get a cash offer in 3 minutes
Find out how much your home could sell for in as little as 3 minutes with a no-obligation cash offer.
Estimated market value
$1,670,000
Get a cash offer in 3 minutes
Find out how much your home could sell for in as little as 3 minutes with a no-obligation cash offer.
Estimated market value
$1,670,000

