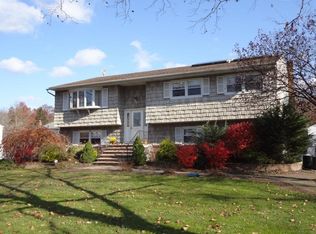Bright & updated with plenty of room to live! Welcoming foyer with tile floor and elegant crown & chair rail molding. The Living Room offers picture window views of the neighborhood & opens onto the Dining Room. The Kitchen has been beautifully upgraded with granite counters, custom wood cabinets, tile floors & a decorative backsplash. A huge bow window lets in the light for your morning coffee at the breakfast bar. On the Ground Level find a huge 25x14 Family Room featuring gleaming bamboo floor and a door to the Patio. Perfect flexible space with an easy indoor/outdoor flow! This level also offers a Bedroom and a Full Bath with stall shower. All of the Bedrooms offer hardwood floors. The yard is fully fenced and offers a Patio, storage shed and plenty of room to play, entertain and enjoy!
This property is off market, which means it's not currently listed for sale or rent on Zillow. This may be different from what's available on other websites or public sources.
