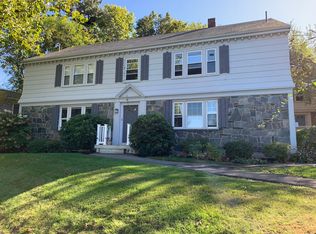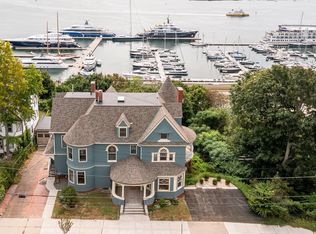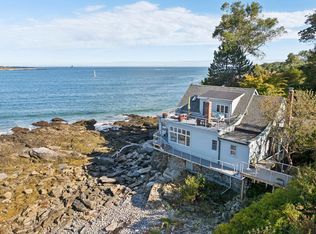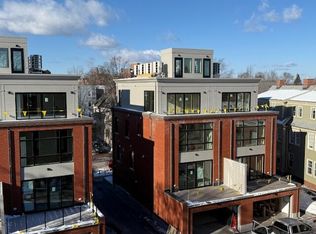ONLY 9 UNITS REMAIN!. Construction underway!
246 Eastern Promenade - a rare and exclusive 13-unit luxury condominium building, the first new development in this iconic location in over 50 years. With a sleek, modern design that embraces the future, each unit offers views of Casco Bay, framed by expansive windows and spacious outdoor decks.
Designed for the discerning individuals, every detail is meticulously crafted. Custom-designed interiors feature generous allowances for luxurious, high-end finishes. The residences boast soaring 9- to 10-foot ceilings and an abundance of natural light, creating an airy, open atmosphere. Smart home features are seamlessly integrated, allowing you to control everything with ease. Energy-efficient Pella windows and state-of-the-art HVAC systems ensure year-round comfort.
The low-maintenance exterior is designed for effortless living, with garage parking, bike storage and private, climate-controlled storage units adding to the convenience. Step outside to enjoy a vibrant lifestyle—walk to award-winning restaurants, charming coffee shops, and Portland's historic Old Port. The shoreline trail, tennis and pickleball courts, and kayak and boat launches are all just steps away, making this the ideal home for those with an active lifestyle. Embrace the best of Portland right at your doorstep.
Units are available, with prices starting at 1.8 million. If you're seeking an unparalleled living experience where modern luxury meets Portland's artistic and cultural energy, 246 Eastern Promenade is your destination. Set for completion in Fall 2026. Open House on Sunday, March 18th, 11:00 - 1:00.
Pending
$3,790,000
246 Eastern Promenade #401, Portland, ME 04101
3beds
2,631sqft
Est.:
Condominium
Built in 1915
-- sqft lot
$-- Zestimate®
$1,441/sqft
$-- HOA
What's special
- 216 days |
- 14 |
- 0 |
Zillow last checked: 8 hours ago
Listing updated: May 11, 2025 at 01:46pm
Listed by:
The Flaherty Group
Source: Maine Listings,MLS#: 1622203
Facts & features
Interior
Bedrooms & bathrooms
- Bedrooms: 3
- Bathrooms: 4
- Full bathrooms: 3
- 1/2 bathrooms: 1
Primary bedroom
- Features: Double Vanity, Separate Shower, Soaking Tub, Walk-In Closet(s)
- Level: First
Bedroom 2
- Features: Closet, Full Bath
- Level: First
Bedroom 3
- Features: Closet, Full Bath
- Level: First
Dining room
- Level: First
Kitchen
- Features: Kitchen Island, Pantry
- Level: First
Laundry
- Level: First
Living room
- Features: Gas Fireplace
- Level: First
Heating
- Heat Pump, Radiant
Cooling
- Heat Pump
Features
- 1st Floor Primary Bedroom w/Bath, Bathtub, Elevator, One-Floor Living, Shower, Storage, Walk-In Closet(s), Primary Bedroom w/Bath
- Flooring: Tile, Wood
- Basement: Interior Entry,Full
- Number of fireplaces: 1
Interior area
- Total structure area: 2,631
- Total interior livable area: 2,631 sqft
- Finished area above ground: 2,631
- Finished area below ground: 0
Property
Parking
- Total spaces: 1
- Parking features: Common, Paved, 1 - 4 Spaces, Heated Garage, Underground, Basement
- Garage spaces: 1
Features
- Patio & porch: Deck
- Has view: Yes
- View description: Scenic
- Body of water: Casco Bay
Lot
- Size: 0.64 Acres
- Features: Near Public Beach, Near Town, Neighborhood, Sidewalks, Landscaped
Details
- Parcel number: PTLD000014I000012000001
- Zoning: R6
Construction
Type & style
- Home type: Condo
- Architectural style: Contemporary
- Property subtype: Condominium
Materials
- Steel Frame, Wood Frame, Fiber Cement
- Roof: Flat
Condition
- Year built: 1915
Utilities & green energy
- Electric: Circuit Breakers
- Sewer: Public Sewer
- Water: Public
Community & HOA
Community
- Security: Security System, Fire Sprinkler System
HOA
- Has HOA: Yes
Location
- Region: Portland
Financial & listing details
- Price per square foot: $1,441/sqft
- Annual tax amount: $9,999
- Date on market: 5/11/2025
- Road surface type: Paved
Estimated market value
Not available
Estimated sales range
Not available
Not available
Price history
Price history
| Date | Event | Price |
|---|---|---|
| 5/11/2025 | Pending sale | $3,790,000$1,441/sqft |
Source: | ||
| 5/11/2025 | Listed for sale | $3,790,000$1,441/sqft |
Source: | ||
Public tax history
Public tax history
Tax history is unavailable.BuyAbility℠ payment
Est. payment
$19,181/mo
Principal & interest
$14696
Property taxes
$3158
Home insurance
$1327
Climate risks
Neighborhood: East End
Nearby schools
GreatSchools rating
- 2/10East End Community SchoolGrades: PK-5Distance: 0.4 mi
- 4/10Lyman Moore Middle SchoolGrades: 6-8Distance: 3.3 mi
- 4/10Portland High SchoolGrades: 9-12Distance: 1 mi
- Loading




