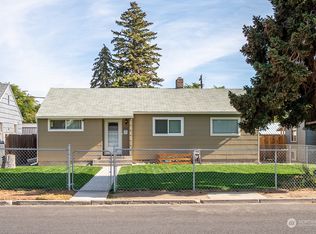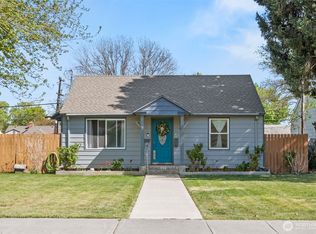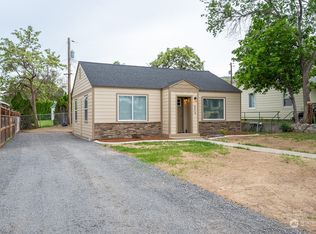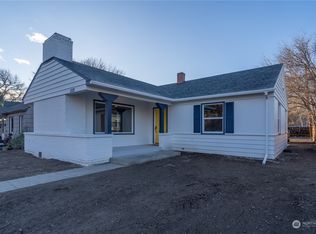Sold
Listed by:
Debra Adams,
WindermereRE/Central Basin LLC,
Scott Adams,
WindermereRE/Central Basin LLC
Bought with: WindermereRE/Central Basin LLC
$310,000
246 E Street SW, Ephrata, WA 98823
3beds
1,444sqft
Single Family Residence
Built in 1940
5,998.21 Square Feet Lot
$316,500 Zestimate®
$215/sqft
$1,860 Estimated rent
Home value
$316,500
$272,000 - $370,000
$1,860/mo
Zestimate® history
Loading...
Owner options
Explore your selling options
What's special
This is a very cute home ready to move right in. The open floor plan features a beautiful kitchen with hickory cabinets, solid surface counter tops and stainless steel appliances. There is Montana knotty pine tongue and groove to give a warm, homey feeling. The finished basement has a great rec room with an over-sized window, a large bedroom with a non-conforming window, 3/4 bathroom and another finished room perfect for your den. The fully fenced yard includes a large patio, hot tub, nice back yard, underground sprinklers, detached double-car garage plus extra off-street parking and shed. This is a must see!
Zillow last checked: 8 hours ago
Listing updated: July 16, 2024 at 09:20am
Listed by:
Debra Adams,
WindermereRE/Central Basin LLC,
Scott Adams,
WindermereRE/Central Basin LLC
Bought with:
Hector Matus, 20119796
WindermereRE/Central Basin LLC
Source: NWMLS,MLS#: 2248927
Facts & features
Interior
Bedrooms & bathrooms
- Bedrooms: 3
- Bathrooms: 2
- Full bathrooms: 1
- 3/4 bathrooms: 1
- Main level bathrooms: 1
- Main level bedrooms: 2
Bedroom
- Level: Main
Bedroom
- Level: Main
Bedroom
- Level: Lower
Bathroom full
- Level: Main
Bathroom three quarter
- Level: Lower
Den office
- Level: Lower
Entry hall
- Level: Main
Great room
- Level: Main
Kitchen with eating space
- Level: Main
Rec room
- Level: Lower
Utility room
- Level: Lower
Heating
- Heat Pump
Cooling
- Heat Pump
Appliances
- Included: Dishwashers_, GarbageDisposal_, Microwaves_, Refrigerators_, StovesRanges_, Dishwasher(s), Garbage Disposal, Microwave(s), Refrigerator(s), Stove(s)/Range(s)
Features
- Ceiling Fan(s)
- Flooring: Ceramic Tile, Vinyl Plank
- Doors: French Doors
- Windows: Double Pane/Storm Window
- Basement: Finished
- Has fireplace: No
Interior area
- Total structure area: 1,444
- Total interior livable area: 1,444 sqft
Property
Parking
- Total spaces: 2
- Parking features: RV Parking, Detached Garage
- Garage spaces: 2
Features
- Levels: One
- Stories: 1
- Entry location: Main
- Patio & porch: Ceramic Tile, Ceiling Fan(s), Double Pane/Storm Window, French Doors
- Has spa: Yes
- Has view: Yes
- View description: City
Lot
- Size: 5,998 sqft
- Features: Curbs, Paved, Fenced-Fully, High Speed Internet, Hot Tub/Spa, Outbuildings, Patio, RV Parking, Sprinkler System
- Topography: Level
Details
- Parcel number: 130821000
- Zoning description: Jurisdiction: City
- Special conditions: Standard
Construction
Type & style
- Home type: SingleFamily
- Property subtype: Single Family Residence
Materials
- Metal/Vinyl
- Foundation: Poured Concrete
- Roof: Composition
Condition
- Very Good
- Year built: 1940
Utilities & green energy
- Electric: Company: Grant County PUD
- Sewer: Sewer Connected, Company: City of Ephrata
- Water: Public, Company: City of Ephrata
Community & neighborhood
Location
- Region: Ephrata
- Subdivision: Ephrata
Other
Other facts
- Listing terms: Cash Out,Conventional
- Cumulative days on market: 317 days
Price history
| Date | Event | Price |
|---|---|---|
| 7/15/2024 | Sold | $310,000$215/sqft |
Source: | ||
| 6/11/2024 | Pending sale | $310,000$215/sqft |
Source: | ||
| 6/7/2024 | Listed for sale | $310,000+69.9%$215/sqft |
Source: | ||
| 11/4/2019 | Sold | $182,500+8%$126/sqft |
Source: Public Record | ||
| 3/14/2018 | Sold | $169,000$117/sqft |
Source: Public Record | ||
Public tax history
| Year | Property taxes | Tax assessment |
|---|---|---|
| 2024 | $2,747 +1.4% | $262,409 +9.2% |
| 2023 | $2,710 +9.5% | $240,372 +18.6% |
| 2022 | $2,476 +3.9% | $202,710 +6% |
Find assessor info on the county website
Neighborhood: 98823
Nearby schools
GreatSchools rating
- 3/10Grant Elementary SchoolGrades: PK-4Distance: 0.5 mi
- 5/10Ephrata Middle SchoolGrades: 7-8Distance: 0.5 mi
- 4/10Ephrata High SchoolGrades: 9-12Distance: 0.6 mi
Schools provided by the listing agent
- Middle: Ephrata Mid
- High: Ephrata High
Source: NWMLS. This data may not be complete. We recommend contacting the local school district to confirm school assignments for this home.

Get pre-qualified for a loan
At Zillow Home Loans, we can pre-qualify you in as little as 5 minutes with no impact to your credit score.An equal housing lender. NMLS #10287.



