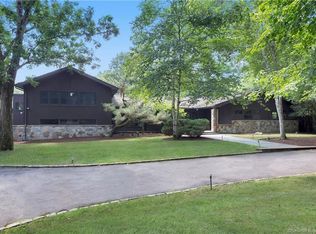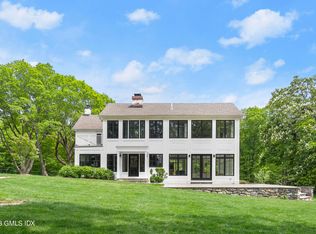Beautifully updated inside and out. Built in 2005, updated in 2014 by previous owner & again in 2019 by current owner. This house is absolutely move in ready Classic center hall colonial, 5 bedrooms, 4.2 baths. Gourmet kitchen w/new state of the art appliances, sunroom off the kitchen & a private office w/a view. Fully finished, large walkout lower level w/family room, full bath, sauna & exercise area which leads out to a beautiful heated pool & expansive lawn. Very private & quiet, located on 2 acres on the Greenwich-Stamford border just minutes from the Merritt Parkway. Stamford public schools. Close to several private schools. This house is not to be missed.
This property is off market, which means it's not currently listed for sale or rent on Zillow. This may be different from what's available on other websites or public sources.

