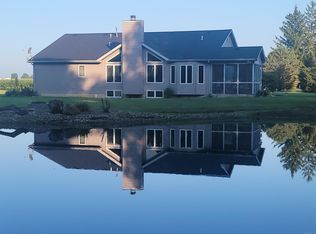Closed
$280,500
246 E Hamilton Rd, Fort Wayne, IN 46819
4beds
1,808sqft
Single Family Residence
Built in 1910
3 Acres Lot
$330,200 Zestimate®
$--/sqft
$2,001 Estimated rent
Home value
$330,200
$304,000 - $360,000
$2,001/mo
Zestimate® history
Loading...
Owner options
Explore your selling options
What's special
Don't miss this opportunity for that “place out in the country” you have been waiting for! 3 acres, and a total of FOUR outbuildings, including an AMAZING barn that is in excellent condition. This barn has stalls if you wanted to board horses, or plenty of room for cars or recreational vehicles. The possibilities are endless for this property. You'll enjoy this classic farmhouse with wrap around porch and slate roof. It has 4 bedrooms, 2 and a half baths, a large mudroom with sink, 2 large living areas and a whole house generator for peace of mind. Furnace is only nine years old. A large kitchen for all those family gatherings you for sure be hosting!
Zillow last checked: 8 hours ago
Listing updated: January 11, 2023 at 06:04am
Listed by:
Justin T Herber Cell:260-413-4942,
Coldwell Banker Real Estate Gr
Bought with:
Andy W Zoda, RB14028342
Coldwell Banker Real Estate Gr
Source: IRMLS,MLS#: 202246676
Facts & features
Interior
Bedrooms & bathrooms
- Bedrooms: 4
- Bathrooms: 3
- Full bathrooms: 2
- 1/2 bathrooms: 1
- Main level bedrooms: 1
Bedroom 1
- Level: Main
Bedroom 2
- Level: Upper
Family room
- Level: Main
- Area: 195
- Dimensions: 15 x 13
Kitchen
- Level: Main
- Area: 150
- Dimensions: 15 x 10
Living room
- Level: Main
- Area: 234
- Dimensions: 18 x 13
Heating
- Propane, Forced Air
Cooling
- Central Air
Appliances
- Included: Range/Oven Hook Up Elec, Microwave, Refrigerator, Washer, Dryer-Electric, Electric Range, Water Softener Owned
- Laundry: Electric Dryer Hookup
Features
- Stand Up Shower, Main Level Bedroom Suite
- Flooring: Hardwood, Carpet, Laminate
- Basement: Cellar,Block,Sump Pump
- Has fireplace: No
Interior area
- Total structure area: 2,300
- Total interior livable area: 1,808 sqft
- Finished area above ground: 1,808
- Finished area below ground: 0
Property
Parking
- Total spaces: 3
- Parking features: Detached, RV Access/Parking, Stone
- Garage spaces: 3
- Has uncovered spaces: Yes
Features
- Levels: Two
- Stories: 2
- Patio & porch: Porch
Lot
- Size: 3 Acres
- Features: Level, Rural
Details
- Additional structures: Barn(s), Outbuilding
- Parcel number: 021726200003.000059
- Other equipment: Generator-Whole House, Sump Pump
Construction
Type & style
- Home type: SingleFamily
- Property subtype: Single Family Residence
Materials
- Wood Siding
- Roof: Slate
Condition
- New construction: No
- Year built: 1910
Utilities & green energy
- Electric: REMC
- Gas: Other
- Sewer: Septic Tank
- Water: Well
Community & neighborhood
Location
- Region: Fort Wayne
- Subdivision: None
Other
Other facts
- Listing terms: Cash,Conventional,USDA Loan
Price history
| Date | Event | Price |
|---|---|---|
| 1/10/2023 | Sold | $280,500-4.9% |
Source: | ||
| 12/5/2022 | Pending sale | $295,000 |
Source: | ||
| 11/21/2022 | Price change | $295,000-1.7% |
Source: | ||
| 11/14/2022 | Price change | $300,000+0.3% |
Source: | ||
| 10/6/2022 | Listed for sale | $299,000$165/sqft |
Source: Owner Report a problem | ||
Public tax history
| Year | Property taxes | Tax assessment |
|---|---|---|
| 2024 | $321 -71.5% | $19,900 +19.9% |
| 2023 | $1,128 +13.3% | $16,600 -88.4% |
| 2022 | $996 +4% | $143,400 +13.9% |
Find assessor info on the county website
Neighborhood: 46819
Nearby schools
GreatSchools rating
- 5/10Waynedale Elementary SchoolGrades: PK-5Distance: 5.4 mi
- 3/10Miami Middle SchoolGrades: 6-8Distance: 4.8 mi
- 3/10Wayne High SchoolGrades: 9-12Distance: 3.8 mi
Schools provided by the listing agent
- Elementary: Waynedale
- Middle: Miami
- High: Wayne
- District: Fort Wayne Community
Source: IRMLS. This data may not be complete. We recommend contacting the local school district to confirm school assignments for this home.

Get pre-qualified for a loan
At Zillow Home Loans, we can pre-qualify you in as little as 5 minutes with no impact to your credit score.An equal housing lender. NMLS #10287.
Sell for more on Zillow
Get a free Zillow Showcase℠ listing and you could sell for .
$330,200
2% more+ $6,604
With Zillow Showcase(estimated)
$336,804