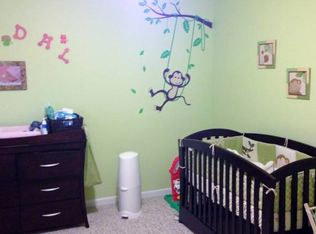A charming Timber frame home situated at the end of the road on just over 22 acres of land... Privacy is yours in this home. While away the hours on your porch overlooking the fields and barn and riding ring... The property includes a 5 stall barn with a heated tack room, a swimming pond, riding ring, fenced pasture, a sugar house, garage/workshop and it's a dream come true...
This property is off market, which means it's not currently listed for sale or rent on Zillow. This may be different from what's available on other websites or public sources.
