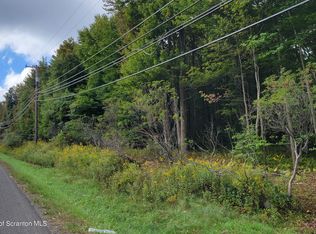Sold for $237,000 on 12/29/23
$237,000
246 Dorantown Rd, Covington Township, PA 18444
4beds
2,500sqft
Residential, Single Family Residence
Built in 1972
1.8 Acres Lot
$404,600 Zestimate®
$95/sqft
$2,620 Estimated rent
Home value
$404,600
$360,000 - $453,000
$2,620/mo
Zestimate® history
Loading...
Owner options
Explore your selling options
What's special
NORTH POCONO SCHOOL DISTRICT! 4bed/3 full Bath Bi-level home on almost 2 acres. Convenient to Tobyhanna the Pocono's and 15 minutes to Scranton. Interior Features include large rooms, formal dining room, large eat in semi-modern kitchen, dual staircases, Family-room with fireplace. On demand hot water heater(propane). Exterior features in-gound pool, detached 2 car garage, circular driveway, deck and partially wooded level lot almost 2 acres.showings start Monday 10/23CASH/CONVENTIONAL Financing only, Baths: 1 Bath Lev L,Full Bath - Master,Semi-Modern,2+ Bath Lev 2, Beds: 1 Bed LL,2+ Bed 2nd,Mstr 2nd, SqFt Fin - Main: 1500.00, SqFt Fin - 3rd: 0.00, Tax Information: Available, Formal Dining Room: Y, Semi-Modern Kitchen: Y, SqFt Fin - 2nd: 0.00, Additional Info: BEST POTENTIAL ON THE MARKET IN NPSD!Large lot and convenient location!Home is sold as is!
Zillow last checked: 8 hours ago
Listing updated: September 08, 2024 at 08:53pm
Listed by:
NOAH A DONCSES,
Cobblestone Real Estate LLC
Bought with:
NON MEMBER
NON MEMBER
Source: GSBR,MLS#: 234606
Facts & features
Interior
Bedrooms & bathrooms
- Bedrooms: 4
- Bathrooms: 3
- Full bathrooms: 3
Primary bedroom
- Description: En-Suite
- Area: 202.5 Square Feet
- Dimensions: 15 x 13.5
Bedroom 2
- Description: Carpet
- Area: 162.4 Square Feet
- Dimensions: 14.5 x 11.2
Bedroom 3
- Description: Carpet
- Area: 146.72 Square Feet
- Dimensions: 13.1 x 11.2
Bedroom 4
- Description: Vinyl
- Area: 186.44 Square Feet
- Dimensions: 15.8 x 11.8
Primary bathroom
- Description: Master Bath/Full
- Area: 48.84 Square Feet
- Dimensions: 7.4 x 6.6
Bathroom 1
- Description: Full Bath Hall
- Area: 70.85 Square Feet
- Dimensions: 10.9 x 6.5
Bathroom 2
- Description: Lower Level 3/4 Bath
- Area: 40.95 Square Feet
- Dimensions: 6.5 x 6.3
Den
- Description: Walkout
- Area: 120 Square Feet
- Dimensions: 12 x 10
Dining room
- Description: Large Room W Large Window
- Area: 168.75 Square Feet
- Dimensions: 13.5 x 12.5
Family room
- Description: Fireplace
- Area: 286 Square Feet
- Dimensions: 22 x 13
Kitchen
- Description: Deck Access
- Area: 195 Square Feet
- Dimensions: 15 x 13
Living room
- Description: Natural Light-Large
- Area: 281.6 Square Feet
- Dimensions: 22 x 12.8
Heating
- Baseboard, Propane, Electric
Cooling
- Ceiling Fan(s), Wall/Window Unit(s)
Appliances
- Included: Dryer, Refrigerator, Electric Range, Electric Oven, Dishwasher
- Laundry: Electric Dryer Hookup, Washer Hookup, Gas Dryer Hookup
Features
- Eat-in Kitchen, Drywall
- Flooring: Carpet, Vinyl, Linoleum, Ceramic Tile, Concrete
- Basement: Block,Heated,Walk-Out Access,Interior Entry,Full,Finished,Daylight
- Attic: Crawl Opening
- Number of fireplaces: 1
- Fireplace features: Masonry, Wood Burning
Interior area
- Total structure area: 2,500
- Total interior livable area: 2,500 sqft
- Finished area above ground: 1,500
- Finished area below ground: 1,000
Property
Parking
- Total spaces: 3
- Parking features: Basement, Unpaved, Other, Off Street, Gravel, Garage Door Opener, Garage, Detached, Circular Driveway
- Garage spaces: 3
- Has uncovered spaces: Yes
Features
- Levels: Two,One and One Half
- Stories: 2
- Patio & porch: Deck
- Pool features: In Ground
- Frontage length: 468.00
Lot
- Size: 1.80 Acres
- Dimensions: 303 x 300 x 242
- Features: Corner Lot, Wooded, Rectangular Lot, Level, Landscaped
Details
- Has additional parcels: Yes
- Parcel number: 21902010004
- Zoning description: Residential
Construction
Type & style
- Home type: SingleFamily
- Property subtype: Residential, Single Family Residence
Materials
- Brick, T1-11
- Roof: Composition,Wood
Condition
- New construction: No
- Year built: 1972
Utilities & green energy
- Sewer: Public Sewer
- Water: Well
- Utilities for property: Cable Available
Community & neighborhood
Location
- Region: Covington Township
Other
Other facts
- Listing terms: Cash,Conventional
- Road surface type: Paved
Price history
| Date | Event | Price |
|---|---|---|
| 12/29/2023 | Sold | $237,000-1.2%$95/sqft |
Source: | ||
| 10/28/2023 | Pending sale | $239,900$96/sqft |
Source: | ||
| 10/21/2023 | Listed for sale | $239,900+5.3%$96/sqft |
Source: | ||
| 3/11/2020 | Listing removed | -- |
Source: Auction.com | ||
| 12/14/2019 | Price change | $227,721-0.1%$91/sqft |
Source: Auction.com | ||
Public tax history
| Year | Property taxes | Tax assessment |
|---|---|---|
| 2024 | $4,971 +4.3% | $21,000 |
| 2023 | $4,768 +3.3% | $21,000 |
| 2022 | $4,614 +1.5% | $21,000 |
Find assessor info on the county website
Neighborhood: 18444
Nearby schools
GreatSchools rating
- 5/10North Pocono Intmd SchoolGrades: 4-5Distance: 2.9 mi
- 6/10North Pocono Middle SchoolGrades: 6-8Distance: 2.9 mi
- 6/10North Pocono High SchoolGrades: 9-12Distance: 2.9 mi

Get pre-qualified for a loan
At Zillow Home Loans, we can pre-qualify you in as little as 5 minutes with no impact to your credit score.An equal housing lender. NMLS #10287.
