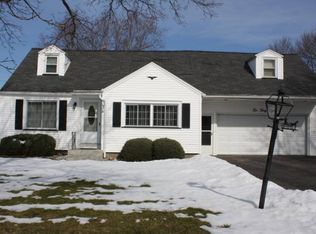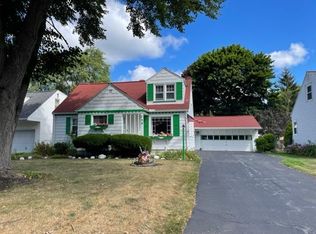Closed
$240,000
246 Desmond Rd, Rochester, NY 14616
3beds
1,440sqft
Single Family Residence
Built in 1950
7,078.5 Square Feet Lot
$249,800 Zestimate®
$167/sqft
$2,563 Estimated rent
Home value
$249,800
$232,000 - $270,000
$2,563/mo
Zestimate® history
Loading...
Owner options
Explore your selling options
What's special
Super well maintained 3 bedroom Cape Cod, 2 bedrooms on first floor with 1 and 1/2 baths, 1 bedroom with full bath upstairs, 1st floor laundry, mud room rear entry, sprawling family room with wood burning fireplace. Hardwood floors just refinished! New laminate floors, in kitchen and family room, new kitchen countertops and sink, vinyl siding, replacement vinyl windows, boiler new in 2023. Another 1/2 bath in the basement. Show & Sell! *Estate - NO PCD* *Delayed negotiations until 5/1/2025. Offers due by 10:00am on 5/1/2025. Please allow 24hrs for life of the offer. Thank you!!** ( estate no pcd )
Zillow last checked: 8 hours ago
Listing updated: June 09, 2025 at 07:17am
Listed by:
Richard J. Borrelli 585-455-7425,
WCI Realty
Bought with:
Meewoon M. Lofftus, 10301204983
Hunt Real Estate ERA/Columbus
Source: NYSAMLSs,MLS#: R1601690 Originating MLS: Rochester
Originating MLS: Rochester
Facts & features
Interior
Bedrooms & bathrooms
- Bedrooms: 3
- Bathrooms: 4
- Full bathrooms: 2
- 1/2 bathrooms: 2
- Main level bathrooms: 2
- Main level bedrooms: 2
Heating
- Gas, Hot Water
Appliances
- Included: Built-In Range, Built-In Oven, Dryer, Dishwasher, Electric Cooktop, Disposal, Gas Water Heater, Microwave, Refrigerator, Washer
- Laundry: Main Level
Features
- Attic, Eat-in Kitchen, Separate/Formal Living Room, Bedroom on Main Level
- Flooring: Ceramic Tile, Hardwood, Laminate, Varies, Vinyl
- Windows: Thermal Windows
- Basement: Full
- Number of fireplaces: 1
Interior area
- Total structure area: 1,440
- Total interior livable area: 1,440 sqft
Property
Parking
- Total spaces: 1
- Parking features: Attached, Garage, Driveway, Garage Door Opener
- Attached garage spaces: 1
Features
- Levels: Two
- Stories: 2
- Patio & porch: Open, Porch
- Exterior features: Blacktop Driveway
Lot
- Size: 7,078 sqft
- Dimensions: 60 x 118
- Features: Rectangular, Rectangular Lot, Residential Lot
Details
- Additional structures: Shed(s), Storage
- Parcel number: 2628000605500003033000
- Special conditions: Estate
Construction
Type & style
- Home type: SingleFamily
- Architectural style: Cape Cod,Two Story
- Property subtype: Single Family Residence
Materials
- Aluminum Siding, Vinyl Siding, Wood Siding, Copper Plumbing
- Foundation: Block, Slab
Condition
- Resale
- Year built: 1950
Utilities & green energy
- Electric: Circuit Breakers
- Sewer: Connected
- Water: Connected, Public
- Utilities for property: Cable Available, Sewer Connected, Water Connected
Community & neighborhood
Location
- Region: Rochester
- Subdivision: Arlen Homes
Other
Other facts
- Listing terms: Cash,Conventional,FHA,VA Loan
Price history
| Date | Event | Price |
|---|---|---|
| 6/6/2025 | Sold | $240,000+33.4%$167/sqft |
Source: | ||
| 5/1/2025 | Pending sale | $179,900$125/sqft |
Source: | ||
| 4/24/2025 | Listed for sale | $179,900$125/sqft |
Source: | ||
Public tax history
| Year | Property taxes | Tax assessment |
|---|---|---|
| 2024 | -- | $109,800 |
| 2023 | -- | $109,800 +15.6% |
| 2022 | -- | $95,000 |
Find assessor info on the county website
Neighborhood: 14616
Nearby schools
GreatSchools rating
- NAEnglish Village Elementary SchoolGrades: K-2Distance: 0.5 mi
- 5/10Arcadia Middle SchoolGrades: 6-8Distance: 1.7 mi
- 6/10Arcadia High SchoolGrades: 9-12Distance: 1.6 mi
Schools provided by the listing agent
- District: Greece
Source: NYSAMLSs. This data may not be complete. We recommend contacting the local school district to confirm school assignments for this home.

