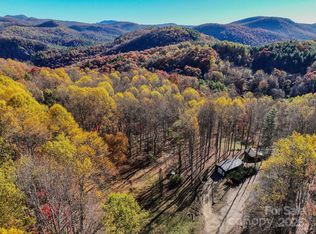Come home to one of the most peaceful valleys w/ over 3000+ feet elevation. Rustic cabin on 12.45 great laying unrestricted acres w/ tremendous long range views. All the upgrades you look for in that mountain retreat: granite slab counters & backsplash throughout, rustic pine flooring, log beam walls and vaulted ceilings. 12 x 57 patio and 12 x 57 back porch to take in that view, tile/metal roofing, 30 x 27 atrium/carport, and 47 x 37 barn w/ unfinished area above. Roads throughout property.
This property is off market, which means it's not currently listed for sale or rent on Zillow. This may be different from what's available on other websites or public sources.
