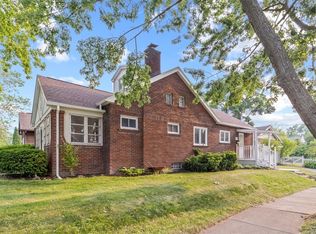This 3 bdrm, 1.5 bath home sits on a pretty tree lined street. It has an over sized yard with a nice side lot, back yard, extended 1.5 attached garage. Inside has the charm of glass pocket doors, glass door knobs, wood moldings, vaulted ceiling, and ceiling fans. The double wide driveway was put in 2017, Water heater 2015, Furnace 2012, Everdry Waterproofing and new sump pump 2007, and complete tear off roof 2006. All appliances are included in the sale. Basic STAR deduction is $791.
This property is off market, which means it's not currently listed for sale or rent on Zillow. This may be different from what's available on other websites or public sources.
