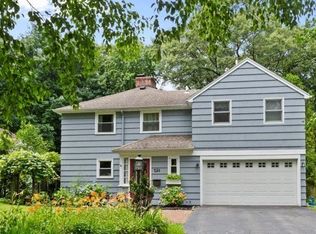**ELLISON PARK HEIGHTS!! Classic Center Entrance Stone Front Colonial in Highly Coveted Ellison Park Heights! 3 Large Bedrooms, 1.5 Bathrooms, Freshly Painted Exterior, Anderson Replacement Windows & Frames, New Kitchen Flooring, New Maytag Kitchen Appliances Including Gas Oven, Newly Refinished Oak Hardwood Floors, New Electric Service on Circuit Breakers, Full Bath w/Classic Black & White Tiles, 2nd Floor Screen Porch & Open Rear Porch Overlooking Park-like Lot, 2 Car Attached Garage w/Newer Doors & Electric Openers. Quiet Location on Cul De Sac Backing to Wooded Ravine! Walk to Ellison Park, Corbett's Glen & Indian Landing School! Steps to All Eastside Amenities! Wonderful Neighborhood Association with Many Activities Throughout the Year!
This property is off market, which means it's not currently listed for sale or rent on Zillow. This may be different from what's available on other websites or public sources.
