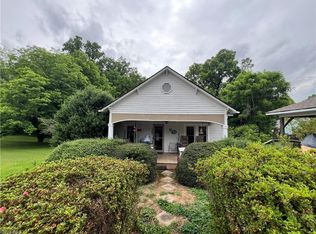Spacious 3 BR home with 2 full baths. Optional 4th bedroom in finished attic space. Recently renovated kitchen and baths. Beautiful stairs to attic installed. Two fireplaces. Major renovations completed. Front of home built ~1910 and added to ~1950. Close to shopping, drug store, bakery, etc.
This property is off market, which means it's not currently listed for sale or rent on Zillow. This may be different from what's available on other websites or public sources.

